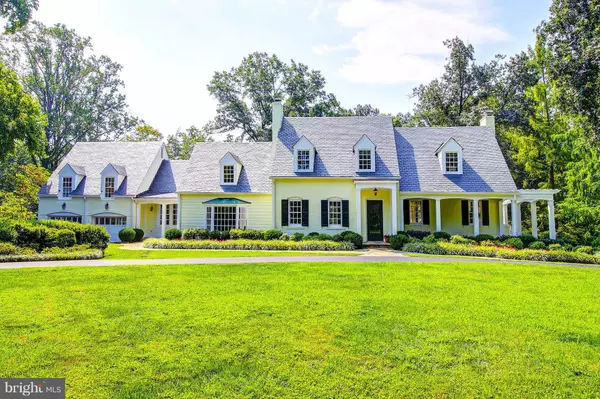For more information regarding the value of a property, please contact us for a free consultation.
6620 ELGIN LN Bethesda, MD 20817
Want to know what your home might be worth? Contact us for a FREE valuation!

Our team is ready to help you sell your home for the highest possible price ASAP
Key Details
Sold Price $2,690,000
Property Type Single Family Home
Sub Type Detached
Listing Status Sold
Purchase Type For Sale
Square Footage 6,500 sqft
Price per Sqft $413
Subdivision Bannockburn Heights
MLS Listing ID MDMC559452
Sold Date 03/29/19
Style Colonial
Bedrooms 4
Full Baths 5
Half Baths 1
HOA Y/N N
Abv Grd Liv Area 5,000
Originating Board BRIGHT
Year Built 1937
Annual Tax Amount $19,444
Tax Year 2019
Lot Size 1.403 Acres
Acres 1.4
Property Description
See DRONE VIDEO with Aerial view of 1.4 ACRES close in-Bethesda. Goto: 6620ElginLane. Lush and expansive, close-in, 1.4 Acre property on the most charming street of Elgin Lane. This elegant setting, on a one-of-a-kind property, sits back from the street, boasting of mature landscaping that surrounds the perimeter of the property creating a natural border for absolute privacy. This is the ideal home for entertainment and family gatherings. With only 2 owners in 50 years, the current owner recently made loving and extensive renovations and additions to the home that preserved its original charm while incorporating modern functionality and numerous unique features. The galleries located on both the Main and Lower Levels have a wall of French doors that expand the length of the home and exit out to balconies and patios showcasing the large backyard, superb gardens, and bright Southern exposure. Gracious and comfortable, this home s open and sprawling floor plan effortlessly blend formal and casual living, creating a perfect setting for warm and lasting memories. The bright and sunny gourmet Kitchen with its wall of windows also overlooks and exits out to the backyard. The Kitchen is flanked by the Family Room, banquet sized Dining Room, and spacious Mudroom with 2nd entrance, where there is easy access to the oversized 2 Car Garage. There are 4 bedrooms, 5 full bathrooms and 1 Powder Room on 3 finished levels. A fully finished Lower Level offers a casual Media Room and another Family Room. The exterior of the home features a circular driveway which ties into the flagstone walkway that leads to the front door, covered Portico, and gracious steps along both sides of the property leading to the backyard and enormous rear Patio. With two front covered Porches, one that leads into the Mudroom s 2nd entry and another with roomy wrap-around views of the lovely front, side and backyard this home is a lovely retreat and haven. Enjoy endless sporting activities with easy access to the Canal and Tow Path where there is biking, jogging, hiking, paddle boarding, kayaking, and canoeing. Located so close to DC via Massachusetts Ave, Clara Barton Pkwy, GW Pkwy, and McArthur Blvd with easy access to Virginia as well as ALL airports !Add l Features include random width hardwood floors, Buckingham Slate roof, 4 fireplaces, an oversized 2 Car Garage, Southwest Greens designed Putting Green, lawn irrigation system, optional neighborhood Swimming Pool Membership to Merrimack Park Pool, dedicated storage rooms and a charming storage shed.
Location
State MD
County Montgomery
Zoning R200
Rooms
Basement Full
Interior
Interior Features Attic, Kitchen - Island, 2nd Kitchen, Breakfast Area, Dining Area, Floor Plan - Open
Hot Water Natural Gas
Heating Forced Air, Zoned
Cooling Central A/C, Zoned
Flooring Hardwood
Fireplaces Number 3
Fireplace Y
Heat Source Natural Gas
Exterior
Exterior Feature Porch(es), Wrap Around, Balcony, Balconies- Multiple, Patio(s)
Parking Features Additional Storage Area, Built In, Garage - Front Entry, Garage Door Opener, Inside Access, Oversized
Garage Spaces 2.0
Fence Rear, Invisible
Utilities Available Under Ground
Water Access N
Roof Type Slate
Accessibility None
Porch Porch(es), Wrap Around, Balcony, Balconies- Multiple, Patio(s)
Attached Garage 2
Total Parking Spaces 2
Garage Y
Building
Lot Description Private, Landscaping
Story 3+
Sewer Public Sewer
Water Public
Architectural Style Colonial
Level or Stories 3+
Additional Building Above Grade, Below Grade
New Construction N
Schools
Elementary Schools Bannockburn
Middle Schools Thomas W. Pyle
High Schools Walt Whitman
School District Montgomery County Public Schools
Others
Senior Community No
Tax ID 160700686835
Ownership Fee Simple
SqFt Source Assessor
Security Features Security System
Special Listing Condition Standard
Read Less

Bought with Anslie C Stokes Milligan • McEnearney Associates, Inc.
GET MORE INFORMATION




