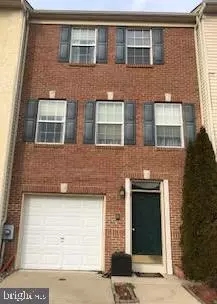For more information regarding the value of a property, please contact us for a free consultation.
3 CANDLESTICK LN Sicklerville, NJ 08081
Want to know what your home might be worth? Contact us for a FREE valuation!

Our team is ready to help you sell your home for the highest possible price ASAP
Key Details
Sold Price $192,500
Property Type Condo
Sub Type Condo/Co-op
Listing Status Sold
Purchase Type For Sale
Subdivision Wiltons Corner
MLS Listing ID NJCD321336
Sold Date 03/28/19
Style Contemporary
Bedrooms 3
Full Baths 2
Half Baths 1
Condo Fees $94/mo
HOA Y/N N
Originating Board BRIGHT
Year Built 2008
Annual Tax Amount $7,308
Tax Year 2018
Lot Size 1,600 Sqft
Acres 0.04
Property Description
Everything you need in this 3 bedroom 2.5 bath townhome. Walk into the lower level with hardwood floors. As you continue to the cozy lower family room with a gas fireplace to just sit and relax. You then walk up to the second floor where you will find beautiful hardwood floors, a grand open floor plan with the upgraded kitchen including corian countertops, SS appliances, upgraded cabinetry that have pull out shelves. Enjoy your 10x10 deck that is off the family room for those nice summer evenings. You will find the large master bedroom with a large walk in closet and another closet for the extra space. There is a full hall bath that serves the two other bedrooms. This home is ready to be moved in! make your appt today.
Location
State NJ
County Camden
Area Winslow Twp (20436)
Zoning PC-B
Rooms
Other Rooms Living Room, Dining Room, Bedroom 2, Bedroom 3, Kitchen, Family Room, Breakfast Room, Bedroom 1
Main Level Bedrooms 3
Interior
Interior Features Attic/House Fan, Built-Ins, Carpet, Combination Kitchen/Dining, Combination Dining/Living, Family Room Off Kitchen, Floor Plan - Open, Kitchen - Eat-In, Kitchen - Island, Primary Bath(s), Upgraded Countertops, Walk-in Closet(s)
Heating Hot Water
Cooling Central A/C
Flooring Carpet, Hardwood
Fireplaces Type Gas/Propane
Equipment Dishwasher, Dryer, Microwave, Oven - Self Cleaning, Range Hood, Refrigerator, Stove, Washer
Fireplace Y
Appliance Dishwasher, Dryer, Microwave, Oven - Self Cleaning, Range Hood, Refrigerator, Stove, Washer
Heat Source Natural Gas
Exterior
Parking Features Garage - Front Entry
Garage Spaces 1.0
Water Access N
Accessibility Other
Attached Garage 1
Total Parking Spaces 1
Garage Y
Building
Story 3+
Sewer Public Septic
Water Public
Architectural Style Contemporary
Level or Stories 3+
Additional Building Above Grade, Below Grade
New Construction N
Schools
School District Winslow Township Public Schools
Others
HOA Fee Include All Ground Fee,Lawn Maintenance,Snow Removal,Pool(s)
Senior Community No
Tax ID 36-00306 04-00013
Ownership Fee Simple
SqFt Source Assessor
Special Listing Condition Standard
Read Less

Bought with Jacqueline G Versaggi • RE/MAX Preferred - Cherry Hill
GET MORE INFORMATION




