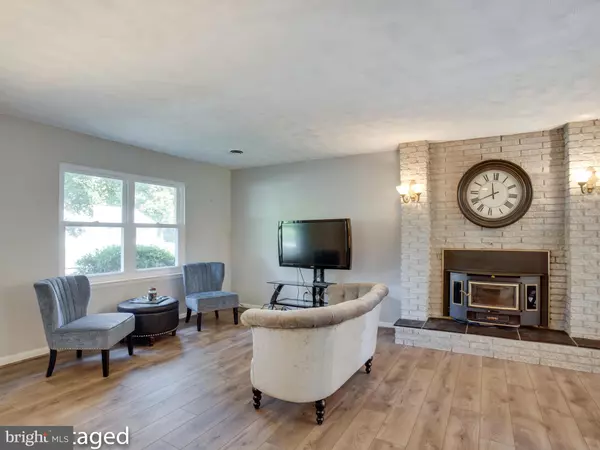For more information regarding the value of a property, please contact us for a free consultation.
1529 THEMES DR Davidsonville, MD 21035
Want to know what your home might be worth? Contact us for a FREE valuation!

Our team is ready to help you sell your home for the highest possible price ASAP
Key Details
Sold Price $340,000
Property Type Single Family Home
Sub Type Detached
Listing Status Sold
Purchase Type For Sale
Square Footage 1,482 sqft
Price per Sqft $229
Subdivision Patuxent Manor
MLS Listing ID 1008227022
Sold Date 03/28/19
Style Ranch/Rambler
Bedrooms 4
Full Baths 2
HOA Y/N N
Abv Grd Liv Area 1,482
Originating Board MRIS
Year Built 1979
Annual Tax Amount $3,670
Tax Year 2017
Lot Size 0.348 Acres
Acres 0.35
Property Description
UPDATES GALORE! 4 BR 2 BA rancher in Patuxent Manor! Over 1400 Square feet on 1 level! NEW floors, FRESHLY PAINTED, NEW front door and windows (W/LIFETIME WARRANTY) and NEW HVAC! NEW appliances, NEW Washer, Dryer, and Water Heater! NEW granite counters in Kitchen. Huge Master BR w/cathedral ceiling. MBA with jetted tub and sep. shower! 2 Car Garage w/NEW GARAGE DOOR with large attached BONUS ROOM complete with Half BA and separate entrance! Great for home office or recreation space! All on nearly half an acre! Close to parks and shopping! TOP RATED SCHOOLS!
Location
State MD
County Anne Arundel
Zoning R5
Rooms
Other Rooms Exercise Room
Main Level Bedrooms 4
Interior
Interior Features Attic, Kitchen - Country, Kitchenette, Kitchen - Table Space, Combination Dining/Living, Kitchen - Eat-In, Primary Bath(s), Entry Level Bedroom, Upgraded Countertops, Wood Stove
Hot Water Electric
Heating Central
Cooling Central A/C
Fireplaces Number 1
Equipment Washer/Dryer Hookups Only
Fireplace Y
Window Features ENERGY STAR Qualified,Double Pane
Appliance Washer/Dryer Hookups Only
Heat Source Electric, Oil
Exterior
Parking Features Garage Door Opener, Garage - Front Entry
Garage Spaces 6.0
Fence Chain Link
Water Access N
View Garden/Lawn, Street, Trees/Woods
Street Surface Paved
Accessibility 32\"+ wide Doors, 2+ Access Exits, 36\"+ wide Halls, Level Entry - Main
Total Parking Spaces 6
Garage Y
Building
Story 1
Foundation Concrete Perimeter
Sewer Septic Exists
Water Well
Architectural Style Ranch/Rambler
Level or Stories 1
Additional Building Above Grade
Structure Type Dry Wall,Cathedral Ceilings,Paneled Walls
New Construction N
Schools
Elementary Schools Davidsonville
Middle Schools Central
High Schools South River
School District Anne Arundel County Public Schools
Others
Senior Community No
Tax ID 020160006189928
Ownership Fee Simple
SqFt Source Assessor
Special Listing Condition Standard
Read Less

Bought with Greg Beckman • Coldwell Banker Realty
GET MORE INFORMATION




