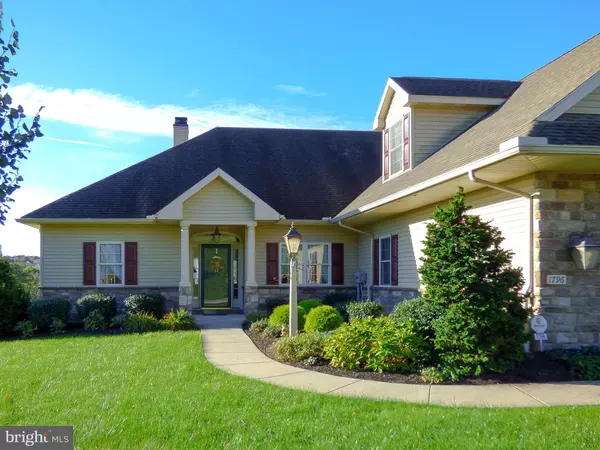For more information regarding the value of a property, please contact us for a free consultation.
1796 STONE HILL DR York, PA 17402
Want to know what your home might be worth? Contact us for a FREE valuation!

Our team is ready to help you sell your home for the highest possible price ASAP
Key Details
Sold Price $384,900
Property Type Condo
Sub Type Condo/Co-op
Listing Status Sold
Purchase Type For Sale
Square Footage 4,025 sqft
Price per Sqft $95
Subdivision Stone Hill
MLS Listing ID 1009929020
Sold Date 03/28/19
Style Villa,Colonial,Traditional
Bedrooms 3
Full Baths 4
Condo Fees $170/mo
HOA Y/N Y
Abv Grd Liv Area 2,950
Originating Board BRIGHT
Year Built 2006
Annual Tax Amount $9,813
Tax Year 2018
Lot Size 0.297 Acres
Acres 0.3
Property Description
StoneHill, a prestigious community of fine villa homes, offers a relaxed and carefree lifestyle - all within the superb Dallastown School District. Just east of York, StoneHill is ideal for rural tranquility with excellent accessibility to I-83 and Route 30. Just minutes from shopping and entertainment at the Galleria Mall, StoneHill is a short drive to Harrisburg, Lancaster and Baltimore. Golfers will appreciate the close proximity to Heritage Hills Golf Resort and Springwood Golf Club.StoneHill offers traditional elegance, innovation and masterful construction together with uncompromising quality and extra ordinary value; and this home is no exception to this rule. This home was originally constructed at a cost of $390,406 in 2006 with many options and upgrades and has been upgraded since. The original purchase price included upgrades like: Lot premium of $3,000 (This lot is unique in that this home doesn t have any homes in front or behind it - great open space views!), a true wood burning fireplace with a gas line - $4,000, a screened in patio for a hot tub $6,500, full walk out basement $38,000. Since original construction the owner: finished the walk-out basement and added a full bath in the basement at a cost of over $30,000, added upgraded rough hewn hardwood floors in: Living room, dining room, study, kitchen, breakfast area, hallway to the guest bath, hallway to the laundry room and the walk in pantry at a cost of $12,000 and the seller installed a hot tub in the screened in porch area at a cost of $3,500 with a total cost of over $435,906. StoneHill no longer has new construction opportunities for buyers interested in full basement OR walk out basement builds. This is a one owner home which has always been both smoke and pet free.
Location
State PA
County York
Area York Twp (15254)
Zoning RESIDENTIAL
Direction Northeast
Rooms
Other Rooms Living Room, Dining Room, Primary Bedroom, Bedroom 2, Kitchen, Family Room, Study, Office, Media Room
Basement Daylight, Full, Drain, Full, Heated, Improved, Interior Access, Outside Entrance, Partially Finished, Poured Concrete, Shelving, Sump Pump, Walkout Level, Windows
Main Level Bedrooms 2
Interior
Interior Features Breakfast Area, Carpet, Ceiling Fan(s), Chair Railings, Crown Moldings, Entry Level Bedroom, Floor Plan - Open, Formal/Separate Dining Room, Kitchen - Eat-In, Kitchen - Table Space, Primary Bath(s), Recessed Lighting, Walk-in Closet(s), WhirlPool/HotTub, Window Treatments, Wine Storage, Wood Floors
Hot Water 60+ Gallon Tank, Natural Gas
Cooling Central A/C, Ceiling Fan(s), Programmable Thermostat, Zoned
Flooring Carpet, Hardwood, Tile/Brick, Wood
Fireplaces Number 1
Fireplaces Type Fireplace - Glass Doors, Gas/Propane, Wood
Equipment Built-In Microwave, Dishwasher, Disposal, Exhaust Fan, Extra Refrigerator/Freezer, Icemaker, Microwave, Range Hood, Refrigerator, Washer, Water Heater
Furnishings Yes
Fireplace Y
Window Features Energy Efficient,Insulated,Screens
Appliance Built-In Microwave, Dishwasher, Disposal, Exhaust Fan, Extra Refrigerator/Freezer, Icemaker, Microwave, Range Hood, Refrigerator, Washer, Water Heater
Heat Source Natural Gas
Laundry Dryer In Unit, Main Floor, Washer In Unit
Exterior
Exterior Feature Deck(s), Patio(s), Roof, Screened
Parking Features Garage - Front Entry, Garage Door Opener, Oversized
Garage Spaces 6.0
Utilities Available Cable TV, Electric Available, Natural Gas Available, Phone Not Available, Sewer Available, Under Ground, Water Available
Water Access N
View Garden/Lawn, Scenic Vista, Street
Roof Type Architectural Shingle,Asphalt,Hip
Street Surface Paved
Accessibility Level Entry - Main
Porch Deck(s), Patio(s), Roof, Screened
Road Frontage Boro/Township
Attached Garage 2
Total Parking Spaces 6
Garage Y
Building
Lot Description Backs - Open Common Area, Corner, Cul-de-sac, Front Yard, Interior, Landscaping, Level, No Thru Street, Premium, Rear Yard, Road Frontage, Sloping
Story 2
Foundation Concrete Perimeter
Sewer Public Sewer
Water Public
Architectural Style Villa, Colonial, Traditional
Level or Stories 2
Additional Building Above Grade, Below Grade
Structure Type 9'+ Ceilings,Cathedral Ceilings,Dry Wall,High,Vaulted Ceilings
New Construction N
Schools
School District Dallastown Area
Others
Senior Community No
Tax ID 54-000-63-0072-00-00000
Ownership Fee Simple
SqFt Source Assessor
Security Features Security System
Acceptable Financing Cash, Conventional, VA
Horse Property N
Listing Terms Cash, Conventional, VA
Financing Cash,Conventional,VA
Special Listing Condition Standard
Read Less

Bought with Andrew T Smith • Berkshire Hathaway HomeServices Homesale Realty
GET MORE INFORMATION




