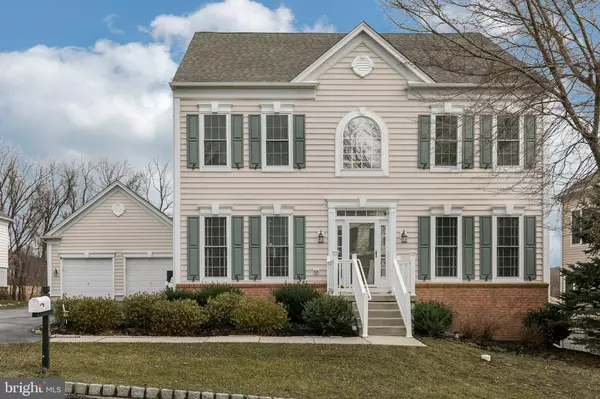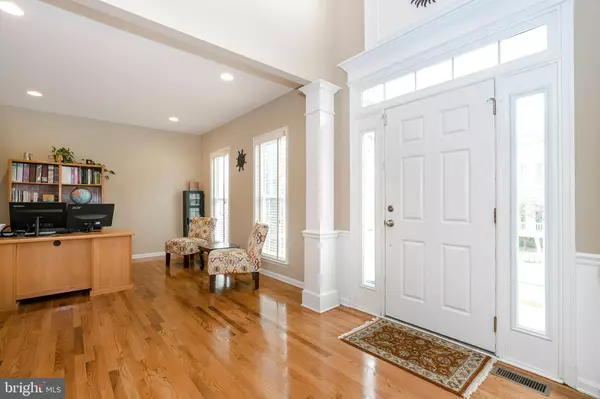For more information regarding the value of a property, please contact us for a free consultation.
520 EMERSON CIR Chester Springs, PA 19425
Want to know what your home might be worth? Contact us for a FREE valuation!

Our team is ready to help you sell your home for the highest possible price ASAP
Key Details
Sold Price $540,000
Property Type Single Family Home
Sub Type Detached
Listing Status Sold
Purchase Type For Sale
Square Footage 3,894 sqft
Price per Sqft $138
Subdivision Windsor Ridge
MLS Listing ID PACT415030
Sold Date 03/22/19
Style Traditional
Bedrooms 5
Full Baths 3
Half Baths 1
HOA Fees $110/mo
HOA Y/N Y
Abv Grd Liv Area 2,994
Originating Board BRIGHT
Year Built 2006
Annual Tax Amount $7,846
Tax Year 2019
Lot Size 7,200 Sqft
Acres 0.17
Property Description
Your search stops here! Welcome home to this meticulously maintained home in Windsor Ridge. No attention to detail has been overlooked. The central entry is graced with hardwood floors and flanked by the formal living and dining room replete with crown molding and shadow boxing. The foyer flows into the updated kitchen boasting a renovation with granite countertops, stainless steel appliances, a butler's pantry, separate breakfast room, updated lighting - the list goes on and on! The elevated deck affords magnificent views of open space to the rear. It's the ideal location for a morning cup of tea or dining al fresco. The family room features a wall of windows for lots of natural light and a cozy fireplace for those cold winter months. The upstairs is accessed by an updated staircase with wrought iron spindles. The owners' suite is spacious with walk in closets and a spa like bathroom. Three additional bedrooms and a hall bath round out the upper level! But wait until you see the finished lower level that features a separate living area, home gym, bedroom, full bath and a kitchenette with walk out access! This home boasts updated fixtures, a new roof (2014) and energy efficient windows. The pride in ownership is evident in every aspect of this home! Neighborhood amenities include a clubhouse with fitness center, pool and tennis courts. Convenient location and highly sought after address in Chester Springs. Schedule your tour today - this one won't last!
Location
State PA
County Chester
Area Upper Uwchlan Twp (10332)
Zoning R2
Rooms
Other Rooms Living Room, Dining Room, Kitchen, Family Room, Breakfast Room, Office, Bathroom 1
Basement Full, Daylight, Full, Fully Finished, Outside Entrance
Interior
Heating Heat Pump - Gas BackUp
Cooling Central A/C
Fireplaces Number 1
Equipment Built-In Microwave, Built-In Range, Dishwasher, Disposal, Oven - Self Cleaning, Stainless Steel Appliances, Washer, Water Heater, Refrigerator, Oven/Range - Gas, Dryer - Front Loading
Fireplace Y
Appliance Built-In Microwave, Built-In Range, Dishwasher, Disposal, Oven - Self Cleaning, Stainless Steel Appliances, Washer, Water Heater, Refrigerator, Oven/Range - Gas, Dryer - Front Loading
Heat Source Natural Gas
Laundry Main Floor
Exterior
Parking Features Garage - Front Entry, Garage Door Opener, Inside Access
Garage Spaces 2.0
Water Access N
Accessibility 2+ Access Exits
Attached Garage 2
Total Parking Spaces 2
Garage Y
Building
Story 2
Sewer Public Sewer
Water Public
Architectural Style Traditional
Level or Stories 2
Additional Building Above Grade, Below Grade
New Construction N
Schools
High Schools Downingtown High School East Campus
School District Downingtown Area
Others
Senior Community No
Tax ID 32-02 -0311
Ownership Fee Simple
SqFt Source Assessor
Special Listing Condition Standard
Read Less

Bought with Carmen M Glenn • RE/MAX Professional Realty
GET MORE INFORMATION




