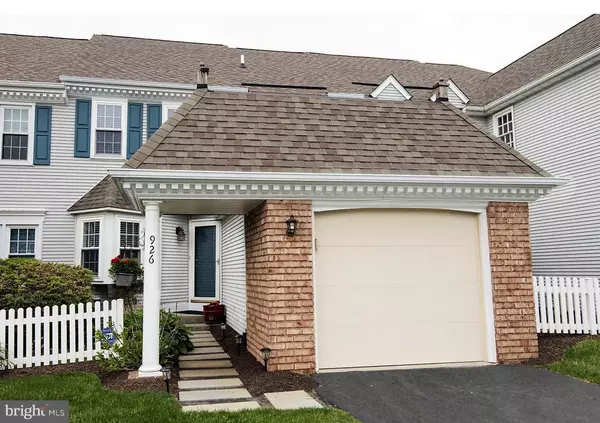For more information regarding the value of a property, please contact us for a free consultation.
926 SAMANTHA CIR Chester Springs, PA 19425
Want to know what your home might be worth? Contact us for a FREE valuation!

Our team is ready to help you sell your home for the highest possible price ASAP
Key Details
Sold Price $292,500
Property Type Townhouse
Sub Type Interior Row/Townhouse
Listing Status Sold
Purchase Type For Sale
Square Footage 1,996 sqft
Price per Sqft $146
Subdivision Twin Hills
MLS Listing ID PACT284578
Sold Date 03/22/19
Style Contemporary
Bedrooms 3
Full Baths 2
Half Baths 1
HOA Fees $212/mo
HOA Y/N Y
Abv Grd Liv Area 1,496
Originating Board BRIGHT
Year Built 1992
Annual Tax Amount $4,076
Tax Year 2018
Lot Size 1,200 Sqft
Acres 0.03
Property Description
Nestled in the coveted community of Twin Hills, Chester Springs is this beautifully maintained and updated, 3-bedroom, 2.5 bath town home with a finished basement. This home looks out on acres of open land and is in a cul-de-sac with plenty of available parking in addition to the attached garage and driveway parking space. The kitchen is completely updated with soft close cabinets, granite countertops and stainless-steel appliances. The home features two large En-suite bedrooms with the third on the main level currently being used as an office. Both the first-floor office/bedroom and master suite have luxury double door entrances. The first floor also offers a powder room, laundry room and living area with a wood fireplace for those chilly nights! Both baths upstairs have double sinks, showers and tubs and both bedrooms have huge walk-in closets. The finished basement provides plenty of room for storage and additional living space. This home is in the award-winning Downingtown School District, home of Stem Academy and minutes from the PA Turnpike, shopping, restaurants and Marsh Creek State Park. You don t find this type of open space in many townhome communities!
Location
State PA
County Chester
Area West Pikeland Twp (10334)
Zoning PRD
Rooms
Basement Full
Main Level Bedrooms 1
Interior
Hot Water Electric
Heating Heat Pump(s)
Cooling Central A/C
Fireplaces Number 1
Fireplaces Type Wood
Equipment Built-In Microwave, Dishwasher, Disposal, Stainless Steel Appliances, Water Heater
Fireplace Y
Appliance Built-In Microwave, Dishwasher, Disposal, Stainless Steel Appliances, Water Heater
Heat Source Electric
Laundry Main Floor
Exterior
Parking Features Inside Access
Garage Spaces 2.0
Water Access N
Accessibility None
Attached Garage 1
Total Parking Spaces 2
Garage Y
Building
Story 2
Sewer Public Sewer
Water Public
Architectural Style Contemporary
Level or Stories 2
Additional Building Above Grade, Below Grade
New Construction N
Schools
School District Downingtown Area
Others
HOA Fee Include Common Area Maintenance,Lawn Maintenance,Snow Removal,Trash
Senior Community No
Tax ID 34-03H-0197
Ownership Fee Simple
SqFt Source Estimated
Acceptable Financing Conventional, Cash, FHA, VA
Listing Terms Conventional, Cash, FHA, VA
Financing Conventional,Cash,FHA,VA
Special Listing Condition Standard
Read Less

Bought with Andrea N Fonash • RE/MAX Direct
GET MORE INFORMATION




