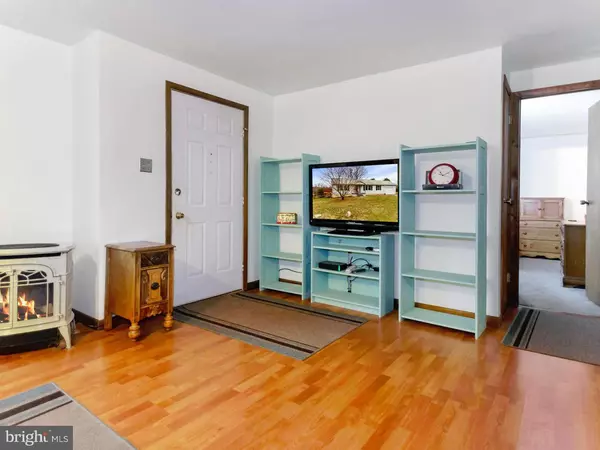For more information regarding the value of a property, please contact us for a free consultation.
629 ARLINGTON ST East Greenville, PA 18041
Want to know what your home might be worth? Contact us for a FREE valuation!

Our team is ready to help you sell your home for the highest possible price ASAP
Key Details
Sold Price $229,900
Property Type Single Family Home
Sub Type Detached
Listing Status Sold
Purchase Type For Sale
Square Footage 1,332 sqft
Price per Sqft $172
MLS Listing ID PAMC374660
Sold Date 03/22/19
Style Ranch/Rambler
Bedrooms 3
Full Baths 2
HOA Y/N N
Abv Grd Liv Area 1,332
Originating Board BRIGHT
Year Built 1987
Annual Tax Amount $4,249
Tax Year 2020
Lot Size 0.310 Acres
Acres 0.31
Property Description
Great ranch home in Upper Perkiomen School District on the outskirts of town. Peaceful surroundings of country living yet with convenience of living in town! Open floor plan and 2X6 construction featuring living room, dining room, eat in kitchen, main bedroom with private bath, 2 additional bedrooms, hall bath and convenient main floor laundry! Side door from laundry room to large deck with stairs to back yard and lower deck and fenced in back yard! French doors from dining room to sunny screened porch with stairs leading to lower deck. Approximately 1000 sq ft additional living space on lower level was used as a family room and office. Plus an unfinished area and outside exit to back yard. Make your appointment TODAY!
Location
State PA
County Montgomery
Area East Greenville Boro (10606)
Zoning R1
Rooms
Other Rooms Living Room, Dining Room, Bedroom 2, Bedroom 3, Kitchen, Family Room, Bedroom 1, Sun/Florida Room, Laundry, Office, Bathroom 2, Primary Bathroom
Basement Full, Outside Entrance, Partially Finished
Main Level Bedrooms 3
Interior
Interior Features Ceiling Fan(s), Floor Plan - Open, Formal/Separate Dining Room, Kitchen - Eat-In, Primary Bath(s), Pantry, Walk-in Closet(s), Window Treatments
Hot Water Electric
Heating Baseboard - Electric
Cooling Central A/C
Equipment Built-In Range, Dishwasher, Dryer, Freezer, Microwave, Oven/Range - Electric, Range Hood, Refrigerator, Washer, Water Heater
Furnishings No
Fireplace N
Appliance Built-In Range, Dishwasher, Dryer, Freezer, Microwave, Oven/Range - Electric, Range Hood, Refrigerator, Washer, Water Heater
Heat Source Electric
Laundry Main Floor
Exterior
Exterior Feature Deck(s), Enclosed, Porch(es)
Parking Features Garage - Front Entry, Additional Storage Area, Inside Access, Oversized
Garage Spaces 1.0
Fence Fully, Rear
Water Access N
Accessibility Level Entry - Main
Porch Deck(s), Enclosed, Porch(es)
Road Frontage Boro/Township
Attached Garage 1
Total Parking Spaces 1
Garage Y
Building
Lot Description Level, No Thru Street, Front Yard, Rear Yard, SideYard(s)
Story 1
Sewer Public Sewer
Water Public
Architectural Style Ranch/Rambler
Level or Stories 1
Additional Building Above Grade, Below Grade
New Construction N
Schools
School District Upper Perkiomen
Others
Senior Community No
Tax ID 06-00-00008-004
Ownership Fee Simple
SqFt Source Assessor
Acceptable Financing Cash, Conventional
Horse Property N
Listing Terms Cash, Conventional
Financing Cash,Conventional
Special Listing Condition Standard
Read Less

Bought with Allison R Carbone • Keller Williams Realty Group
GET MORE INFORMATION




