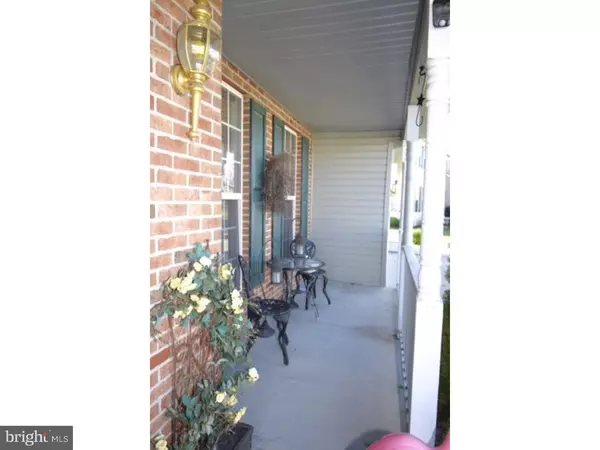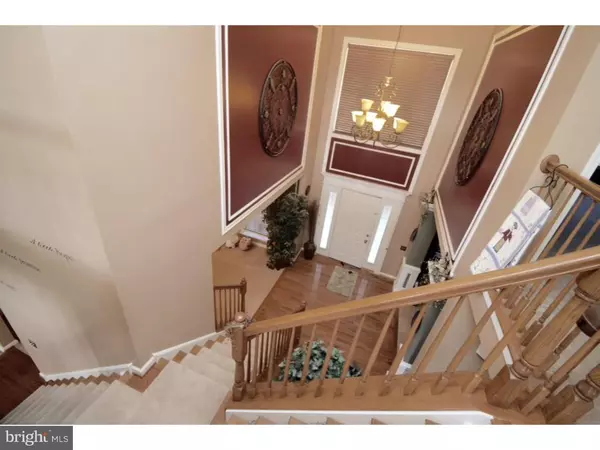For more information regarding the value of a property, please contact us for a free consultation.
524 HUGH CIR Townsend, DE 19734
Want to know what your home might be worth? Contact us for a FREE valuation!

Our team is ready to help you sell your home for the highest possible price ASAP
Key Details
Sold Price $399,000
Property Type Single Family Home
Sub Type Detached
Listing Status Sold
Purchase Type For Sale
Square Footage 3,750 sqft
Price per Sqft $106
Subdivision Townsend Village
MLS Listing ID 1008171844
Sold Date 03/25/19
Style Colonial
Bedrooms 4
Full Baths 2
Half Baths 1
HOA Fees $25/ann
HOA Y/N Y
Abv Grd Liv Area 3,750
Originating Board TREND
Year Built 2006
Annual Tax Amount $3,557
Tax Year 2017
Lot Size 0.610 Acres
Acres 0.61
Lot Dimensions 0X0
Property Description
More than 100,000 dollars in upgrades in this like new 4 bedroom, 2.1 bath 3,700+ square foot Tremont model! Home sits on more than a 1/2 acre in the desirable Townsend Village development which borders Townsend's town park offering multiple playgrounds, walking paths, a skateboard park,gazebo and entertainment pavilion. No need to wait for new construction when you can have a home that already has it all -- custom molding throughout first floor, oak steps and railings on double entry staircase, 3" hardwood floors in foyer leading to faily room, window sills and aprons on first floor windows, upgraded carpet, kitchen with center island, upgraded 42" oak kitchen cabinets and built in desk, massive walk-in pantry, extended sunroom with functioning wood burning stove, custom blinds and drapes, four mounted flat screen TV's, utility sink in laundry, master suite has large stall shower, soaking tub, double bowl vanity and two walk-in closets, 3 car garage with side door entrance and two windows, a permitted, fully finished (by the builder) basement with two sump pumps with emergency back-up, a RainSoft reverse osmosis water conditioning system and a walkout for added safety, a fenced in yard, 12X10 shed with electricity, sprinkler system, extremely stable lanai style covered deck and manually controlled security motion sensors All of this AND backs to quiet street and soybean field! Ready for new buyers to move in and enjoy! (Most furniture, washer and dryer, riding mower and snow blower available for sale or negotiable.)
Location
State DE
County New Castle
Area South Of The Canal (30907)
Zoning 25R1A
Rooms
Other Rooms Living Room, Dining Room, Primary Bedroom, Bedroom 2, Bedroom 3, Kitchen, Family Room, Bedroom 1, Laundry, Other, Attic
Basement Full, Outside Entrance, Fully Finished
Interior
Interior Features Primary Bath(s), Kitchen - Island, Butlers Pantry, Ceiling Fan(s), Sprinkler System, Kitchen - Eat-In
Hot Water Natural Gas
Heating Forced Air
Cooling Central A/C
Flooring Wood, Fully Carpeted, Vinyl
Fireplaces Number 1
Fireplaces Type Gas/Propane
Equipment Dishwasher, Disposal
Fireplace Y
Appliance Dishwasher, Disposal
Heat Source Natural Gas
Laundry Main Floor
Exterior
Exterior Feature Deck(s), Porch(es)
Parking Features Inside Access, Garage Door Opener, Oversized
Garage Spaces 6.0
Fence Other
Utilities Available Cable TV
Water Access N
Roof Type Pitched,Shingle
Accessibility None
Porch Deck(s), Porch(es)
Attached Garage 3
Total Parking Spaces 6
Garage Y
Building
Lot Description Level, Open, Front Yard, Rear Yard
Story 2
Foundation Concrete Perimeter
Sewer Public Sewer
Water Public
Architectural Style Colonial
Level or Stories 2
Additional Building Above Grade, Below Grade
Structure Type 9'+ Ceilings
New Construction N
Schools
School District Appoquinimink
Others
HOA Fee Include Common Area Maintenance,Snow Removal
Senior Community No
Tax ID 25-003.00-080
Ownership Fee Simple
SqFt Source Assessor
Acceptable Financing Conventional, VA, FHA 203(b), USDA
Listing Terms Conventional, VA, FHA 203(b), USDA
Financing Conventional,VA,FHA 203(b),USDA
Special Listing Condition Standard
Read Less

Bought with Charna K. Parler • Empower Real Estate, LLC
GET MORE INFORMATION




