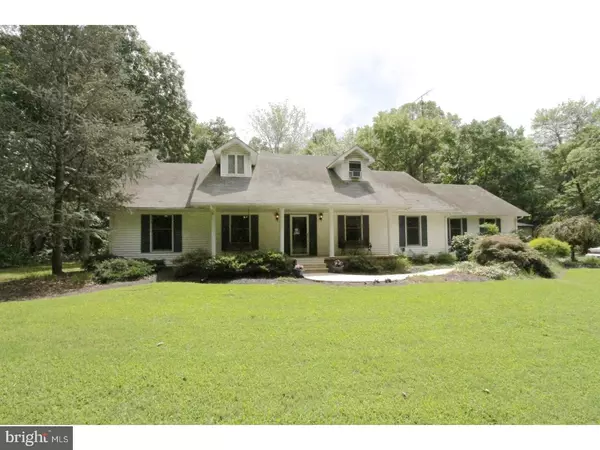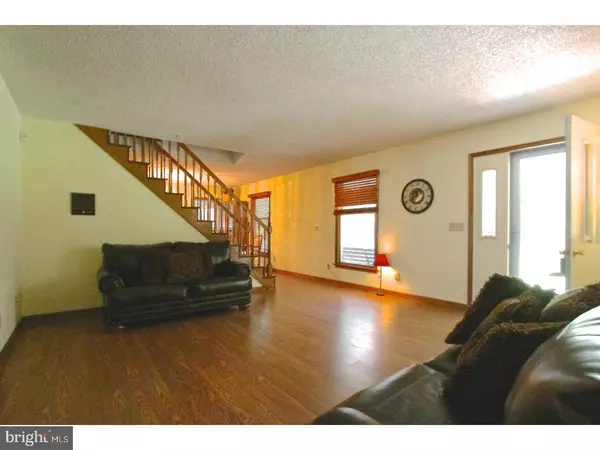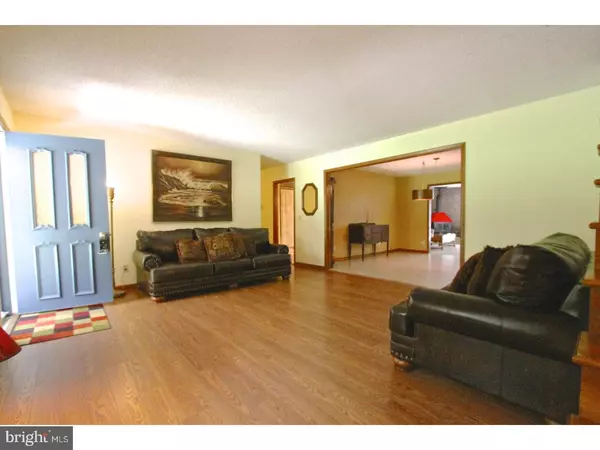For more information regarding the value of a property, please contact us for a free consultation.
228 FIRETOWER RD Camden Wyoming, DE 19934
Want to know what your home might be worth? Contact us for a FREE valuation!

Our team is ready to help you sell your home for the highest possible price ASAP
Key Details
Sold Price $301,900
Property Type Single Family Home
Sub Type Detached
Listing Status Sold
Purchase Type For Sale
Square Footage 3,260 sqft
Price per Sqft $92
Subdivision None Available
MLS Listing ID 1002294196
Sold Date 03/08/19
Style Traditional
Bedrooms 3
Full Baths 3
Half Baths 1
HOA Y/N N
Abv Grd Liv Area 3,260
Originating Board TREND
Year Built 1988
Annual Tax Amount $1,530
Tax Year 2018
Lot Size 4.660 Acres
Acres 4.66
Lot Dimensions IRREGULAR
Property Description
Ref# 12435-Natural beauty and privacy are all yours in this country retreat on a 4.66 acre parcel of land nestled in the woods of Camden-Wyoming. When you enter the property you will go up a 650' tree lined private drive that evokes the peaceful, serenity of nature's bounty. Turn up the circular drive to find a charming 3 bedroom, 3 1/2 bath home with attached 2 car garage. The main floor features recently remodeled, eat-in cook's kitchen with upgraded appliances and island with prep sink, living room, dining room, three bedrooms including master bedroom with full bath, spacious family room with wood stove, and laundry room. Second floor contains a spacious "California suite" ideal for guests or in-laws and extra bonus/storage rooms. And that's not all, step out into the yard to find a 32' x 40' pole barn that is heated and has 220 electrical power - great for any mechanic, carpenter or small business! Keep your lawn and garden equipment in a separate 12' x 28' tool shed. Bring your imagination with you to this home as the possibilities are endless both in terms of decor and utilization - think farmette or small business, or simply a private sanctuary!
Location
State DE
County Kent
Area Caesar Rodney (30803)
Zoning AR
Direction East
Rooms
Other Rooms Living Room, Dining Room, Primary Bedroom, Bedroom 2, Kitchen, Family Room, Bedroom 1, In-Law/auPair/Suite, Laundry, Other, Attic
Main Level Bedrooms 3
Interior
Interior Features Primary Bath(s), Kitchen - Island, Wood Stove, Central Vacuum, Water Treat System, Intercom, Stall Shower, Kitchen - Eat-In
Hot Water Electric
Heating Heat Pump - Electric BackUp, Forced Air
Cooling Central A/C
Flooring Wood, Fully Carpeted, Tile/Brick
Fireplaces Number 1
Fireplaces Type Brick
Equipment Built-In Range, Oven - Self Cleaning, Dishwasher, Refrigerator, Disposal, Built-In Microwave
Fireplace Y
Appliance Built-In Range, Oven - Self Cleaning, Dishwasher, Refrigerator, Disposal, Built-In Microwave
Heat Source Electric
Laundry Main Floor
Exterior
Parking Features Garage Door Opener, Oversized
Garage Spaces 5.0
Water Access N
Roof Type Pitched,Shingle
Accessibility None
Attached Garage 2
Total Parking Spaces 5
Garage Y
Building
Lot Description Irregular, Level, Trees/Wooded
Story 1.5
Foundation Brick/Mortar
Sewer On Site Septic
Water Well
Architectural Style Traditional
Level or Stories 1.5
Additional Building Above Grade
Structure Type 9'+ Ceilings
New Construction N
Schools
Elementary Schools Nellie Hughes Stokes
Middle Schools Fred Fifer
High Schools Caesar Rodney
School District Caesar Rodney
Others
Senior Community No
Tax ID SM-00-11800-01-2701-000
Ownership Fee Simple
SqFt Source Assessor
Security Features Security System
Acceptable Financing Conventional, VA, FHA 203(b), USDA
Listing Terms Conventional, VA, FHA 203(b), USDA
Financing Conventional,VA,FHA 203(b),USDA
Special Listing Condition Standard
Read Less

Bought with Cecilia A. Jones • Myers Realty
GET MORE INFORMATION




