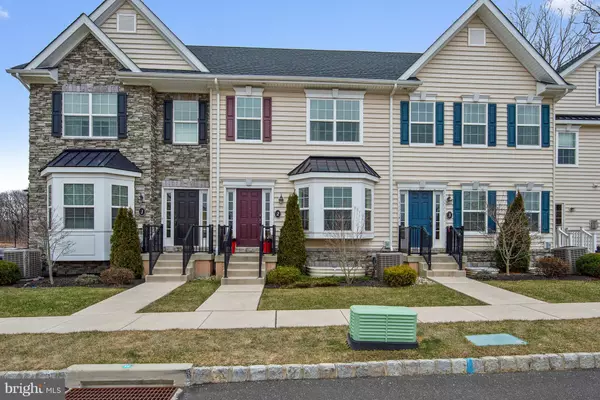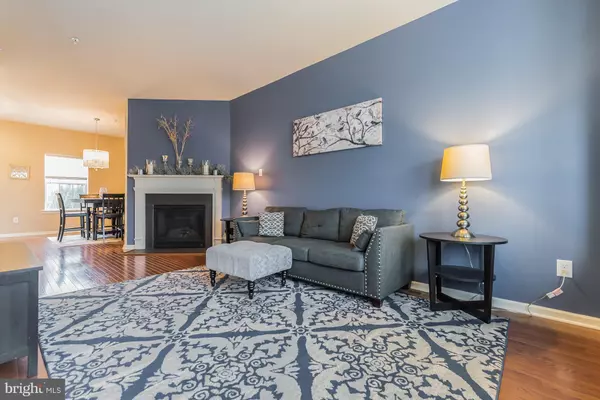For more information regarding the value of a property, please contact us for a free consultation.
3880 CEPHAS CHILD RD #2 Doylestown, PA 18902
Want to know what your home might be worth? Contact us for a FREE valuation!

Our team is ready to help you sell your home for the highest possible price ASAP
Key Details
Sold Price $308,000
Property Type Townhouse
Sub Type Interior Row/Townhouse
Listing Status Sold
Purchase Type For Sale
Square Footage 2,100 sqft
Price per Sqft $146
Subdivision Carriage Hill
MLS Listing ID PABU308778
Sold Date 03/22/19
Style Colonial
Bedrooms 3
Full Baths 2
Half Baths 1
HOA Fees $179/mo
HOA Y/N Y
Abv Grd Liv Area 1,500
Originating Board BRIGHT
Year Built 2013
Annual Tax Amount $4,726
Tax Year 2018
Property Description
Welcome home. This 3 bedroom, 2.5 bath townhome in the sought after Carriage Hill community has been beautifully maintained and is move-in ready. As you enter the home, you are greeted with an open floor plan and gracious hardwood flooring. The living room features a large bay window overlooking a grassy common area and an upgraded gas fireplace. From the living room, the bright kitchen opens up to the courtyard and dining room. The kitchen has been upgraded with 42" cabinets, marble backsplash, stainless steel appliances and a pantry for plenty of extra storage. A bright powder room rounds out the first level. Upstairs you will find the master bedroom with a spacious walk-in closet and private bath. The walk-in closet features custom wood shelving and shoe storage, while the master bathroom has a double sink vanity, upgraded tile flooring and a large stall shower. An additional bedroom and full en suite bathroom can also be found on the second floor. The third level is where you will find the open loft area that can be purposed as a third bedroom or easily converted into a home office or playroom. This home also offers a spacious finished basement, ideal when entertaining guests. The laundry room can also be found in the lower level along with additional closet space for storage. Schedule your private tour today.
Location
State PA
County Bucks
Area Plumstead Twp (10134)
Zoning R1A
Rooms
Other Rooms Living Room, Dining Room, Primary Bedroom, Bedroom 2, Kitchen, Laundry, Loft
Basement Full, Fully Finished
Interior
Interior Features Attic, Breakfast Area, Carpet, Combination Kitchen/Dining, Dining Area, Kitchen - Eat-In, Kitchen - Island, Primary Bath(s), Sprinkler System, Stall Shower, Walk-in Closet(s), Wood Floors
Hot Water Propane
Heating Forced Air
Cooling Central A/C
Flooring Carpet, Hardwood
Fireplaces Number 1
Fireplaces Type Gas/Propane
Equipment Dishwasher, Disposal, Dryer - Front Loading, Icemaker, Microwave, Oven/Range - Gas, Refrigerator, Stainless Steel Appliances, Washer
Fireplace Y
Window Features Bay/Bow
Appliance Dishwasher, Disposal, Dryer - Front Loading, Icemaker, Microwave, Oven/Range - Gas, Refrigerator, Stainless Steel Appliances, Washer
Heat Source Other
Laundry Basement
Exterior
Exterior Feature Patio(s)
Utilities Available Cable TV, Multiple Phone Lines
Water Access N
View Courtyard, Street
Roof Type Shingle
Accessibility None
Porch Patio(s)
Garage N
Building
Lot Description Backs - Open Common Area
Story 3+
Sewer Public Sewer
Water Public
Architectural Style Colonial
Level or Stories 3+
Additional Building Above Grade, Below Grade
Structure Type Dry Wall
New Construction N
Schools
Elementary Schools Groveland
Middle Schools Tohickon
High Schools Central Bucks High School West
School District Central Bucks
Others
Senior Community No
Tax ID 34-008-395
Ownership Fee Simple
SqFt Source Estimated
Security Features Carbon Monoxide Detector(s),Smoke Detector,Sprinkler System - Indoor
Special Listing Condition Standard
Read Less

Bought with Kelly Puglis • Homestarr Realty
GET MORE INFORMATION




