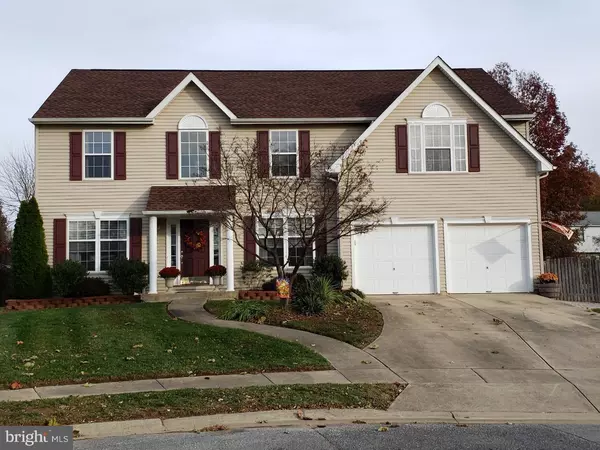For more information regarding the value of a property, please contact us for a free consultation.
4 JEFFREY CT Newark, DE 19702
Want to know what your home might be worth? Contact us for a FREE valuation!

Our team is ready to help you sell your home for the highest possible price ASAP
Key Details
Sold Price $344,900
Property Type Single Family Home
Sub Type Detached
Listing Status Sold
Purchase Type For Sale
Square Footage 2,750 sqft
Price per Sqft $125
Subdivision Salem Woods
MLS Listing ID DENC101630
Sold Date 03/14/19
Style Colonial
Bedrooms 4
Full Baths 2
Half Baths 1
HOA Fees $3/ann
HOA Y/N Y
Abv Grd Liv Area 2,750
Originating Board TREND
Year Built 1993
Annual Tax Amount $3,146
Tax Year 2017
Lot Size 0.360 Acres
Acres 0.36
Lot Dimensions 55X200
Property Description
This Salem Woods beauty is sure to please! A covered porch entry, cul-de-sac location and enormous rear yard all in the Newark Charter School 5-mile radius. The Nottingham floor plan is wide open with a 2-story entry and family room. Formal living room and grand sized dining room have hardwood floors. The family room with its soaring ceilings, fireplace and many windows is flooded with light and all open to the large eat-in kitchen. The kitchen has an island w/seating, new vinyl plank waterproof floors, updated counters and NEW Stainless Steel appliances. The main floor den/study is a bonus and looks out over an amazing fenced rear yard with a large entertaining deck surrounded by an EP Henry paver walkway from the back to the front yard. There is a shed and a dog kennel for convenience. The upper level has an open walkway hall with a surround view of your first floor. The luxurious Owner's Suite w/vaulted ceilings is striking and of considerable size with a large walk-in closet and wonderful 4-piece bathroom w/soaking tub and dual sink vanity. The other 3 bedrooms are all good size with ample closets. The laundry room is superbly located on the bedroom level & has a wash sink. Downstairs is an entertainers dream room with plenty of lounging space, room to play pool or sit at the bar. There is also a cedar closet and a workshop area. This home has so much to offer including a 2 year old roof, updated HVAC and poly piping replacement throughout. Very Close to Weiss Park, Christiana Hospital & Mall and many other shopping centers and major roads. Call today to schedule your tour and take advantage of the outstanding opportunity to be the one to call this fabulous place home!
Location
State DE
County New Castle
Area Newark/Glasgow (30905)
Zoning NCPUD
Rooms
Other Rooms Living Room, Dining Room, Primary Bedroom, Bedroom 2, Bedroom 3, Kitchen, Family Room, Bedroom 1, Laundry, Other, Attic
Basement Full
Interior
Interior Features Primary Bath(s), Kitchen - Island, Ceiling Fan(s), Wet/Dry Bar, Stall Shower, Kitchen - Eat-In
Hot Water Electric
Heating Heat Pump - Electric BackUp, Forced Air
Cooling Central A/C
Fireplaces Number 1
Equipment Built-In Range, Dishwasher, Refrigerator, Disposal
Fireplace Y
Appliance Built-In Range, Dishwasher, Refrigerator, Disposal
Heat Source Electric
Laundry Upper Floor
Exterior
Exterior Feature Deck(s)
Parking Features Inside Access, Garage Door Opener
Garage Spaces 4.0
Fence Other
Utilities Available Cable TV
Water Access N
Accessibility None
Porch Deck(s)
Attached Garage 2
Total Parking Spaces 4
Garage Y
Building
Lot Description Cul-de-sac
Story 2
Sewer Public Sewer
Water Public
Architectural Style Colonial
Level or Stories 2
Additional Building Above Grade
Structure Type 9'+ Ceilings
New Construction N
Schools
School District Christina
Others
HOA Fee Include Snow Removal
Senior Community No
Tax ID 09-037.40-178
Ownership Fee Simple
SqFt Source Assessor
Acceptable Financing Conventional, VA, FHA 203(b)
Listing Terms Conventional, VA, FHA 203(b)
Financing Conventional,VA,FHA 203(b)
Special Listing Condition Standard
Read Less

Bought with Patti S Carlson • Patterson-Schwartz-Hockessin
GET MORE INFORMATION




