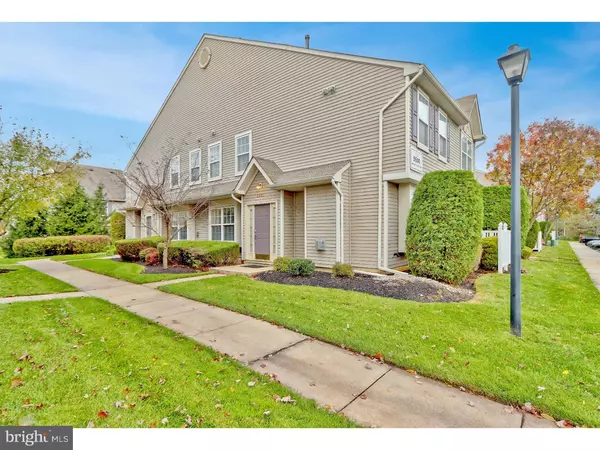For more information regarding the value of a property, please contact us for a free consultation.
5501 ESSEX LN Mount Laurel, NJ 08054
Want to know what your home might be worth? Contact us for a FREE valuation!

Our team is ready to help you sell your home for the highest possible price ASAP
Key Details
Sold Price $212,000
Property Type Townhouse
Sub Type End of Row/Townhouse
Listing Status Sold
Purchase Type For Sale
Square Footage 1,678 sqft
Price per Sqft $126
Subdivision Essex Place
MLS Listing ID NJBL100280
Sold Date 03/15/19
Style Other
Bedrooms 3
Full Baths 2
Half Baths 1
HOA Fees $180/mo
HOA Y/N Y
Abv Grd Liv Area 1,678
Originating Board TREND
Year Built 2000
Annual Tax Amount $5,256
Tax Year 2017
Lot Dimensions CONDO
Property Description
Welcome Home!!! This End Unit Townhouse Located in the Very Desirable Community of Essex Place is Absolutely Gorgeous and Move In Ready. Enter Through the Foyer and Take Notice of the Open Floor Plan. The Main Level Offers Beautiful Laminate Flooring Throughout. The Spacious Living Room is Adjacent to the Dining Room, Which Offers Access to the Kitchen. The Family Room with Gas Fireplace is Perfect for Relaxing on those Chilly Evenings, and is Open to the Kitchen. The Kitchen Offers Newer Stainless Steel Appliances, Including a Built In Microwave. There is Also a Breakfast Bar, and Large Walk In Pantry. The Sliding Glass Door Opens to the Patio. An Updated Half Bath with Beautiful Vanity Completes this Level. Upstairs You'll Find a Large Master Suite with Private Bath, Huge Walk In Closet, and also has a Second Closet. Two Additional Bedrooms, Hall Bath & Laundry Room Complete this Level. Other Amenities Include Plush Wall to Wall Carpet in Bedrooms, Upgraded Light Fixtures, and Custom Blinds Throughout. Conveniently Located Near Major Highways, Shopping and Restaurants. This is Definitely a Must See!!!
Location
State NJ
County Burlington
Area Mount Laurel Twp (20324)
Zoning RES
Rooms
Other Rooms Living Room, Dining Room, Primary Bedroom, Bedroom 2, Kitchen, Family Room, Bedroom 1, Laundry, Attic
Interior
Interior Features Butlers Pantry, Dining Area
Hot Water Natural Gas
Heating Forced Air
Cooling Central A/C
Flooring Fully Carpeted, Vinyl
Fireplaces Number 1
Fireplaces Type Gas/Propane
Equipment Built-In Range, Dishwasher, Disposal, Built-In Microwave
Fireplace Y
Appliance Built-In Range, Dishwasher, Disposal, Built-In Microwave
Heat Source Natural Gas
Laundry Upper Floor
Exterior
Exterior Feature Patio(s)
Amenities Available Other
Water Access N
Accessibility None
Porch Patio(s)
Garage N
Building
Story 2
Sewer Public Sewer
Water Public
Architectural Style Other
Level or Stories 2
Additional Building Above Grade
New Construction N
Schools
Elementary Schools Fleetwood
School District Mount Laurel Township Public Schools
Others
HOA Fee Include Common Area Maintenance,Ext Bldg Maint,Lawn Maintenance,Snow Removal,Trash
Senior Community No
Tax ID 24-00301 21-00034 02-C5501
Ownership Condominium
Acceptable Financing Conventional, FHA 203(b)
Listing Terms Conventional, FHA 203(b)
Financing Conventional,FHA 203(b)
Special Listing Condition Standard
Read Less

Bought with Taralyn Hendricks • Keller Williams Realty - Cherry Hill
GET MORE INFORMATION




