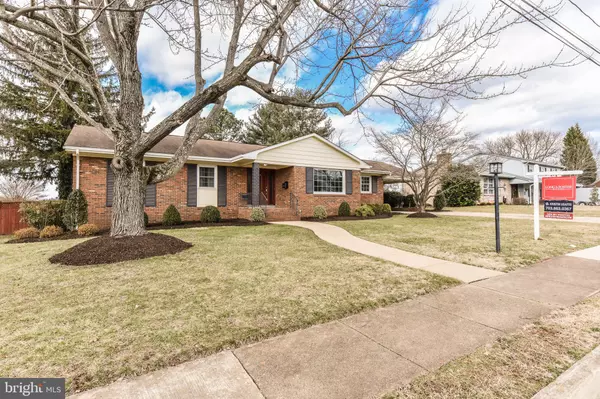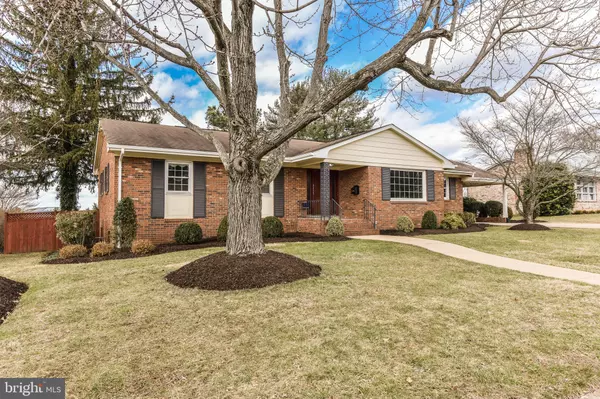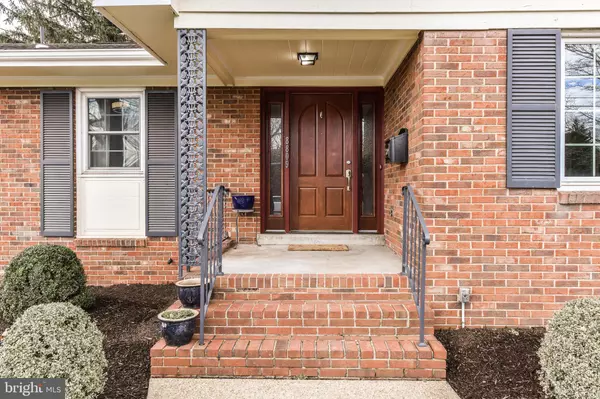For more information regarding the value of a property, please contact us for a free consultation.
8809 PEABODY ST Manassas, VA 20110
Want to know what your home might be worth? Contact us for a FREE valuation!

Our team is ready to help you sell your home for the highest possible price ASAP
Key Details
Sold Price $402,000
Property Type Single Family Home
Sub Type Detached
Listing Status Sold
Purchase Type For Sale
Square Footage 1,787 sqft
Price per Sqft $224
Subdivision Hazel Ridge
MLS Listing ID VAMN123670
Sold Date 03/15/19
Style Ranch/Rambler
Bedrooms 3
Full Baths 2
HOA Y/N N
Abv Grd Liv Area 1,787
Originating Board BRIGHT
Year Built 1969
Annual Tax Amount $5,488
Tax Year 2018
Lot Size 0.344 Acres
Acres 0.34
Property Description
FANTASTIC OPPORTUNITY to Own this Home in Hazel Ridge**Updates Galore to Include: Windows & Doors Replaced, New Kitchen Appliances, Newer HVAC & HWH, Crown Molding, Remodeled Baths, Fresh Paint Throughout**Family RM with Wood Burning FPL and Lovely Hardwood Flooring**Spacious Room Sizes**Full Basement Waiting for your Finishing**Carport**New Gutters Installed**Large Fenced Lot - .34 Acres**Awesome 32x16 In-Ground Pool with Auto Cover**Very Private **Close to Shopping, Restaurants & RT 66 - THIS IS A MUST SEE!! ANY OFFERS DUE BY MONDAY @ NOON
Location
State VA
County Manassas City
Zoning R1
Rooms
Other Rooms Living Room, Dining Room, Primary Bedroom, Bedroom 2, Bedroom 3, Kitchen, Family Room, Primary Bathroom
Basement Other, Walkout Level, Unfinished, Space For Rooms, Full, Connecting Stairway
Main Level Bedrooms 3
Interior
Interior Features Built-Ins, Ceiling Fan(s), Crown Moldings, Family Room Off Kitchen, Floor Plan - Traditional, Formal/Separate Dining Room, Kitchen - Eat-In, Kitchen - Table Space, Window Treatments, Wood Floors
Hot Water Natural Gas
Heating Central
Cooling Central A/C
Flooring Wood, Ceramic Tile
Fireplaces Number 1
Fireplaces Type Mantel(s), Wood
Equipment Cooktop, Dishwasher, Disposal, Dryer, Exhaust Fan, Freezer, Icemaker, Microwave, Oven - Wall, Refrigerator, Washer
Fireplace Y
Window Features Double Pane
Appliance Cooktop, Dishwasher, Disposal, Dryer, Exhaust Fan, Freezer, Icemaker, Microwave, Oven - Wall, Refrigerator, Washer
Heat Source Natural Gas
Laundry Main Floor
Exterior
Exterior Feature Patio(s), Porch(es)
Garage Spaces 1.0
Fence Rear
Pool Fenced, In Ground
Water Access N
Accessibility None
Porch Patio(s), Porch(es)
Total Parking Spaces 1
Garage N
Building
Lot Description Front Yard, Landscaping, Level, Private, Rear Yard
Story 2
Sewer Public Sewer
Water Public
Architectural Style Ranch/Rambler
Level or Stories 2
Additional Building Above Grade, Below Grade
New Construction N
Schools
Elementary Schools R.C. Haydon
Middle Schools Metz
High Schools Osbourn
School District Manassas City Public Schools
Others
Senior Community No
Tax ID 112250021
Ownership Fee Simple
SqFt Source Assessor
Special Listing Condition Standard
Read Less

Bought with Joshua E Baumgardner • TTR Sothebys International Realty
GET MORE INFORMATION




