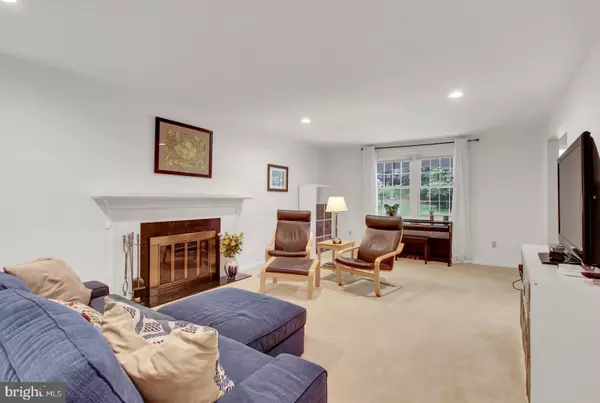For more information regarding the value of a property, please contact us for a free consultation.
1473 VIRGINIA AVE York, PA 17403
Want to know what your home might be worth? Contact us for a FREE valuation!

Our team is ready to help you sell your home for the highest possible price ASAP
Key Details
Sold Price $245,000
Property Type Single Family Home
Sub Type Detached
Listing Status Sold
Purchase Type For Sale
Square Footage 2,620 sqft
Price per Sqft $93
Subdivision Grantley Hills
MLS Listing ID PAYK108886
Sold Date 03/15/19
Style Colonial
Bedrooms 4
Full Baths 2
Half Baths 1
HOA Y/N N
Abv Grd Liv Area 2,195
Originating Board BRIGHT
Year Built 1964
Annual Tax Amount $6,609
Tax Year 2018
Lot Size 0.344 Acres
Acres 0.34
Property Description
Tranquil retreat minutes away from downtown York in Grantley Hills. Relax by the fire on a quiet patio shaded by mature oaks or enjoy the neighborhood from the deep front porch. On a quiet street backing up to Reservoir Park, this property provides access in minutes to downtown York, the York Hospital, highway north or south, new shops at the corner of Richland Ave and Regents Glen Golf Course. The four-bedroom colonial home is ready to enjoy with a number of upgrades including a new kitchen with granite countertops, new appliances, new bathroom fixtures, upgraded windows, new roof and a finished basement. A new, upgraded electrical service with sub-panel in the garage is plug-in ready for electric car charging and the basement has wiring and lighting for a workshop. Adjacent Reservoir Park is open year-round with a fantastic sledding hill, quarter mile gravel track, large fields, allows dog walking and has the best views of York.
Location
State PA
County York
Area Spring Garden Twp (15248)
Zoning RESIDENTIAL
Rooms
Other Rooms Living Room, Dining Room, Bedroom 2, Bedroom 3, Bedroom 4, Kitchen, Family Room, Basement, Foyer, Bedroom 1, Storage Room, Full Bath, Half Bath
Basement Full, Sump Pump
Interior
Interior Features Built-Ins, Ceiling Fan(s), Family Room Off Kitchen, Formal/Separate Dining Room, Kitchen - Eat-In, Primary Bath(s), Upgraded Countertops, Wood Floors
Heating Forced Air
Cooling Central A/C
Fireplaces Number 2
Fireplace Y
Heat Source Natural Gas
Laundry Basement
Exterior
Parking Features Garage - Front Entry
Garage Spaces 2.0
Water Access N
View Trees/Woods
Roof Type Shingle
Accessibility Other
Attached Garage 2
Total Parking Spaces 2
Garage Y
Building
Story 2
Sewer Public Sewer
Water Public
Architectural Style Colonial
Level or Stories 2
Additional Building Above Grade, Below Grade
New Construction N
Schools
Middle Schools York Suburban
High Schools York Suburban
School District York Suburban
Others
Senior Community No
Tax ID 48-000-26-0104-00-00000
Ownership Fee Simple
SqFt Source Estimated
Acceptable Financing Cash, Conventional, FHA, VA
Listing Terms Cash, Conventional, FHA, VA
Financing Cash,Conventional,FHA,VA
Special Listing Condition Standard
Read Less

Bought with Levi S Stein • Howard Hanna Real Estate Services-York
GET MORE INFORMATION




