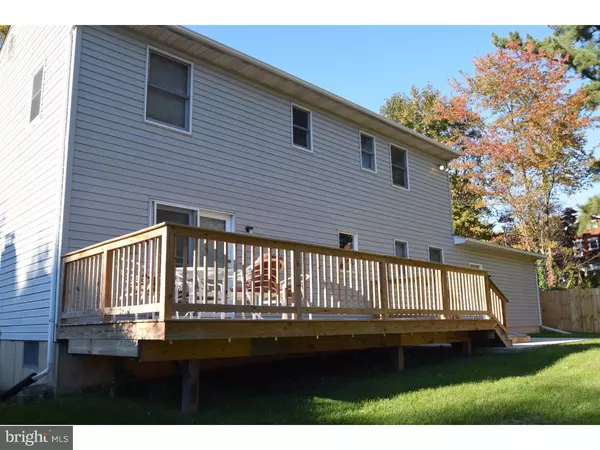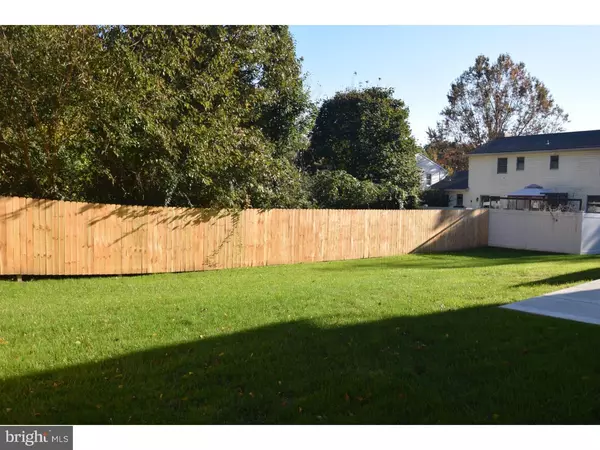For more information regarding the value of a property, please contact us for a free consultation.
298 WOODCROFT AVE Wilmington, DE 19809
Want to know what your home might be worth? Contact us for a FREE valuation!

Our team is ready to help you sell your home for the highest possible price ASAP
Key Details
Sold Price $289,900
Property Type Single Family Home
Sub Type Detached
Listing Status Sold
Purchase Type For Sale
Square Footage 2,225 sqft
Price per Sqft $130
Subdivision Gordon Heights
MLS Listing ID DENC100328
Sold Date 03/15/19
Style Colonial
Bedrooms 4
Full Baths 2
Half Baths 1
HOA Y/N N
Abv Grd Liv Area 2,225
Originating Board TREND
Year Built 1989
Annual Tax Amount $2,943
Tax Year 2017
Lot Size 8,712 Sqft
Acres 0.2
Lot Dimensions 75X100
Property Description
This is the North Wilmington home you have been waiting for! Immediate possession possible for this 4 bedroom, 2 1/2 bath 2 story colonial in convenient location. Includes foyer entrance, formal living room with 2 sets of French doors for privacy, dining room with slate colored tile floors, updated kitchen with new floors and more. Large family room with brick fireplace, full basement with outside entrance and oversized 2 car garage with electric opener & attic storage a plus! Garage will hold 4 cars, 2 back to back. Also includes master bedroom with full bath, large walk in closet and sitting area, along with brand new carpet. There is also a brand new 10 x 24 rear deck, along with a new rear privacy fence. First floor laundry and whole house security system make this home complete! Close to I-95, I-495, 20 minutes from Philadelphia, minutes to Wilmington and close to State parks, shopping & bus line. Showing this home is almost like showing new construction! See this home today!
Location
State DE
County New Castle
Area Brandywine (30901)
Zoning NC6.5
Direction West
Rooms
Other Rooms Living Room, Dining Room, Primary Bedroom, Bedroom 2, Bedroom 3, Kitchen, Family Room, Bedroom 1, Other, Attic
Basement Full, Unfinished, Outside Entrance
Interior
Interior Features Primary Bath(s), Kitchen - Eat-In
Hot Water Natural Gas
Heating Forced Air
Cooling Central A/C
Flooring Fully Carpeted, Vinyl
Fireplaces Number 1
Fireplaces Type Brick
Equipment Dishwasher, Disposal
Fireplace Y
Window Features Energy Efficient
Appliance Dishwasher, Disposal
Heat Source Natural Gas
Laundry Main Floor
Exterior
Exterior Feature Deck(s), Patio(s)
Parking Features Garage Door Opener, Garage - Front Entry
Garage Spaces 7.0
Utilities Available Cable TV
Water Access N
Roof Type Shingle
Accessibility None
Porch Deck(s), Patio(s)
Attached Garage 4
Total Parking Spaces 7
Garage Y
Building
Lot Description Level
Story 2
Foundation Concrete Perimeter
Sewer Public Sewer
Water Public
Architectural Style Colonial
Level or Stories 2
Additional Building Above Grade
New Construction N
Schools
Elementary Schools Mount Pleasant
Middle Schools Dupont
High Schools Mount Pleasant
School District Brandywine
Others
Senior Community No
Tax ID 06-146.00-614
Ownership Fee Simple
SqFt Source Assessor
Security Features Security System
Acceptable Financing Conventional, VA, FHA 203(b)
Listing Terms Conventional, VA, FHA 203(b)
Financing Conventional,VA,FHA 203(b)
Special Listing Condition Standard
Read Less

Bought with Stephen J Mottola • Long & Foster Real Estate, Inc.
GET MORE INFORMATION




