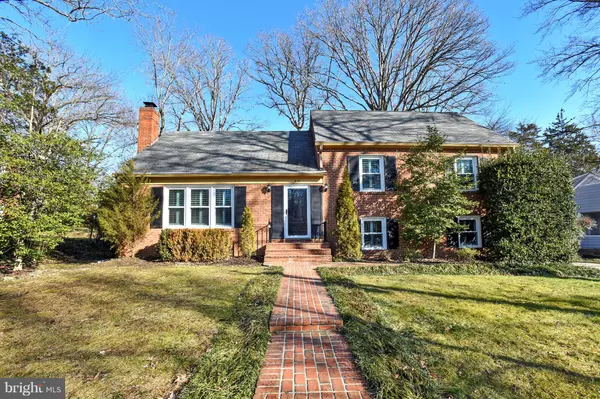For more information regarding the value of a property, please contact us for a free consultation.
818 EDEN CT Alexandria, VA 22308
Want to know what your home might be worth? Contact us for a FREE valuation!

Our team is ready to help you sell your home for the highest possible price ASAP
Key Details
Sold Price $825,000
Property Type Single Family Home
Sub Type Detached
Listing Status Sold
Purchase Type For Sale
Square Footage 2,342 sqft
Price per Sqft $352
Subdivision Waynewood
MLS Listing ID VAFX778558
Sold Date 03/15/19
Style Split Level
Bedrooms 4
Full Baths 3
HOA Y/N N
Abv Grd Liv Area 1,742
Originating Board BRIGHT
Year Built 1959
Annual Tax Amount $8,495
Tax Year 2019
Lot Size 0.327 Acres
Acres 0.33
Property Description
Welcome to the hot chocolate house! Just steps from the Waynewood sledding hill, this home is a year round entertainers delight! Beautifully renovated with 5 levels of luxurious space! Location. Location. Location. Located on one of Waynewood's few cul de sacs, this home is steps from a beautiful private grassy knoll overlooking the Potomac River and is surrounded by mature trees, and the GW bike path. A short stroll gets you to the neighborhood pool and schools (Waynewood and Sandburg)...all recently renovated. You can be on the Mt. Vernon bike trail in seconds and enjoy it's 40 miles of trails, scenic water views and historic stops. Just a 15 minute bike ride to Old Town Alexandria! Only 12 miles to Amazon's new headquarters along the Potomac River and George Washington Parkway and 5 miles from Old Town Alexandria (no stop lights). 5 miles to Huntington Metro station and just 3 blocks from the 11Y bus service. Now, this amazing home! Thoughtfully renovated, this home includes many high end upgrades including recessed lighting, richly stained hardwood floors, plantation shutters, upgraded moldings, doors and windows. Chefs kitchen includes new stainless Kitchen Aid appliances, Carrera quartz countertops, white shaker cabinets and a huge open island space for entertaining. The living and dining spaces feature a gas-log fireplace and seamless access to the (WOW!) screened porch and privately landscaped 1/3 acre back yard. You'll enjoy entertaining year round in these open, yet comfortable spaces. Don't just live near the Potomac, but see it from the upper levels of this home. 4 upper level bedrooms with hardwood flooring and 2 full, renovated bathrooms. Walk-up attic offers storage or expansion potential. Lower level recreation room has a large entertaining space with exposed brick and tongue and groove wood paneling...ideal man-cave or playroom. Full bathroom offers flexibility to use this space as an in-law suite or flex guest space. Fully fenced rear yard is wooded and private with play space, a huge shed and lots of room to entertain. Don't miss this truly special home in one of Waynewood's most sought after locations!
Location
State VA
County Fairfax
Zoning 130
Direction South
Rooms
Other Rooms Living Room, Dining Room, Primary Bedroom, Bedroom 2, Bedroom 3, Bedroom 4, Kitchen, Family Room, Utility Room
Basement Daylight, Partial
Interior
Interior Features Attic, Crown Moldings, Dining Area, Floor Plan - Open, Kitchen - Gourmet, Kitchen - Eat-In, Kitchen - Island, Primary Bath(s), Pantry, Recessed Lighting, Upgraded Countertops, Window Treatments, Wood Floors
Hot Water Natural Gas
Heating Forced Air
Cooling Central A/C
Flooring Hardwood
Fireplaces Number 1
Fireplaces Type Fireplace - Glass Doors, Gas/Propane, Mantel(s)
Equipment Built-In Microwave, Dishwasher, Disposal, Dryer, Exhaust Fan, Icemaker, Oven/Range - Gas, Refrigerator, Stainless Steel Appliances, Stove, Washer, Water Heater
Furnishings No
Fireplace Y
Window Features Insulated,Energy Efficient,Double Pane
Appliance Built-In Microwave, Dishwasher, Disposal, Dryer, Exhaust Fan, Icemaker, Oven/Range - Gas, Refrigerator, Stainless Steel Appliances, Stove, Washer, Water Heater
Heat Source Natural Gas
Laundry Basement, Has Laundry, Lower Floor
Exterior
Exterior Feature Patio(s), Porch(es), Enclosed, Screened, Roof
Garage Spaces 3.0
Water Access N
Roof Type Asphalt
Accessibility Other
Porch Patio(s), Porch(es), Enclosed, Screened, Roof
Total Parking Spaces 3
Garage N
Building
Story 3+
Sewer Public Sewer
Water Public
Architectural Style Split Level
Level or Stories 3+
Additional Building Above Grade, Below Grade
Structure Type Dry Wall
New Construction N
Schools
Elementary Schools Waynewood
Middle Schools Carl Sandburg
High Schools West Potomac
School District Fairfax County Public Schools
Others
Senior Community No
Tax ID 1024 05020037
Ownership Fee Simple
SqFt Source Assessor
Horse Property N
Special Listing Condition Standard
Read Less

Bought with Will Nesbitt • Nesbitt Realty
GET MORE INFORMATION




