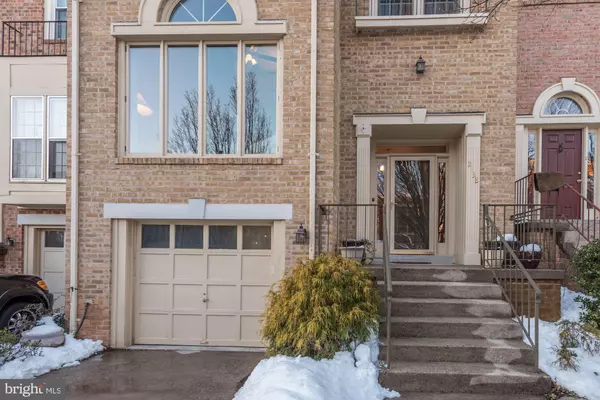For more information regarding the value of a property, please contact us for a free consultation.
2138 KINGS GARDEN WAY Falls Church, VA 22043
Want to know what your home might be worth? Contact us for a FREE valuation!

Our team is ready to help you sell your home for the highest possible price ASAP
Key Details
Sold Price $769,900
Property Type Townhouse
Sub Type Interior Row/Townhouse
Listing Status Sold
Purchase Type For Sale
Square Footage 2,636 sqft
Price per Sqft $292
Subdivision Dominion
MLS Listing ID VAFX746476
Sold Date 03/15/19
Style Traditional
Bedrooms 3
Full Baths 3
Half Baths 1
HOA Fees $60
HOA Y/N Y
Abv Grd Liv Area 2,136
Originating Board BRIGHT
Year Built 1987
Annual Tax Amount $7,860
Tax Year 2019
Lot Size 2,164 Sqft
Acres 0.05
Property Description
Charming brick townhome in highly sought-after Falls Church is graced with abundant natural light throughout. The spacious main level features gleaming Brazilian KOA hardwood floors, an elegant, wide foyer, vaulted ceilings, a wood-burning fireplace with mantle, crown molding and much more. The separate dining room will make entertaining easy and leads the way to the family room and gorgeous, remodeled kitchen, which features premium, tall cherry cabinets, with pull-out shelves for convenient storage, a five burner gas stove, granite countertops and stainless steel appliances. The microwave is vented to the outside. French doors lead to a spacious deck for grilling or dining outside. The upper level features three spacious bedrooms and two beautifully remodeled bathrooms. The master Bedroom has a vaulted ceiling, ceiling fan and two closets (one is a walk-in). Master bath has dual vanities, a frameless shower, extra storage and a skylight. The lower level features a spacious rec room with cozy gas fireplace a welcoming bar area with a wine cooler, and a full bath. Or step outside and enjoy the large stone patio, perfect for entertaining in the attractive fenced in backyard. This special home is located within walking distance to Trader Joe's, Whole Foods or the recently renovated Tysons-Pimmit Regional Library! Only minutes from shopping, restaurants and parks, AND just over 1 mile to 2 different Metros - West Falls Church (Orange Line) & Tysons (Silver Line) which allows for an easy commute to DC, Arlington and the Pentagon! It will not last! Make plans to see it soon!
Location
State VA
County Fairfax
Zoning 212
Direction Southeast
Rooms
Other Rooms Living Room, Dining Room, Primary Bedroom, Bedroom 2, Bedroom 3, Kitchen, Family Room, Basement
Basement Full, Fully Finished, Daylight, Full, Heated, Outside Entrance, Rear Entrance, Walkout Level, Windows, Garage Access, Improved
Interior
Interior Features Breakfast Area, Crown Moldings, Family Room Off Kitchen, Kitchen - Eat-In, Primary Bath(s), Carpet, Dining Area, Floor Plan - Traditional, Formal/Separate Dining Room, Walk-in Closet(s), Wood Floors, Ceiling Fan(s), Chair Railings, Kitchen - Gourmet, Recessed Lighting, Skylight(s), Upgraded Countertops, Wainscotting, Wet/Dry Bar, Wine Storage
Hot Water Natural Gas
Heating Forced Air
Cooling Central A/C
Flooring Hardwood, Carpet
Fireplaces Number 2
Fireplaces Type Mantel(s), Wood, Screen, Gas/Propane, Fireplace - Glass Doors
Equipment Dishwasher, Disposal, Dryer, Washer, Stainless Steel Appliances, Refrigerator, Oven/Range - Gas, Range Hood, Microwave, Built-In Microwave, Dryer - Front Loading, Exhaust Fan, Humidifier, Oven - Self Cleaning, Water Heater
Fireplace Y
Window Features Screens,Skylights,Wood Frame,Replacement,Palladian,Insulated
Appliance Dishwasher, Disposal, Dryer, Washer, Stainless Steel Appliances, Refrigerator, Oven/Range - Gas, Range Hood, Microwave, Built-In Microwave, Dryer - Front Loading, Exhaust Fan, Humidifier, Oven - Self Cleaning, Water Heater
Heat Source Natural Gas
Laundry Lower Floor
Exterior
Exterior Feature Patio(s), Deck(s), Brick
Parking Features Garage - Front Entry
Garage Spaces 2.0
Fence Board, Wood
Water Access N
Roof Type Asphalt
Accessibility None
Porch Patio(s), Deck(s), Brick
Attached Garage 1
Total Parking Spaces 2
Garage Y
Building
Lot Description Landscaping
Story 3+
Sewer Public Sewer
Water Public
Architectural Style Traditional
Level or Stories 3+
Additional Building Above Grade, Below Grade
Structure Type High,Dry Wall,Vaulted Ceilings
New Construction N
Schools
Elementary Schools Lemon Road
Middle Schools Kilmer
High Schools Marshall
School District Fairfax County Public Schools
Others
HOA Fee Include Common Area Maintenance,Snow Removal,Trash,Reserve Funds
Senior Community No
Tax ID 0392 32 0088
Ownership Fee Simple
SqFt Source Estimated
Special Listing Condition Standard
Read Less

Bought with Juli Clifford • KW Metro Center
GET MORE INFORMATION




