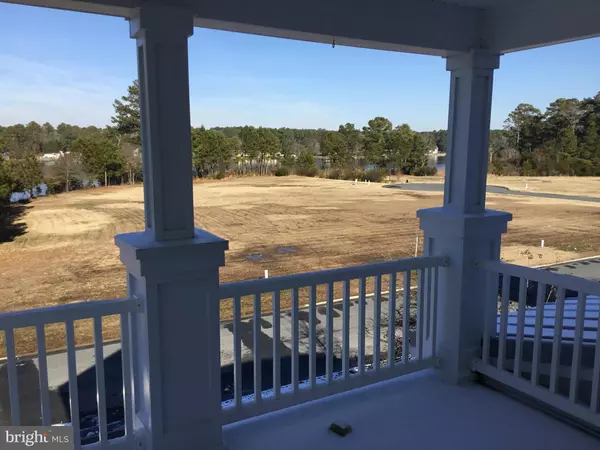For more information regarding the value of a property, please contact us for a free consultation.
11438 MAID AT ARMS LN Berlin, MD 21811
Want to know what your home might be worth? Contact us for a FREE valuation!

Our team is ready to help you sell your home for the highest possible price ASAP
Key Details
Sold Price $420,000
Property Type Single Family Home
Sub Type Detached
Listing Status Sold
Purchase Type For Sale
Square Footage 4,371 sqft
Price per Sqft $96
Subdivision Glenriddle
MLS Listing ID MDWO102250
Sold Date 03/13/19
Style Coastal
Bedrooms 4
Full Baths 4
Half Baths 1
HOA Fees $259/mo
HOA Y/N Y
Abv Grd Liv Area 4,371
Originating Board BRIGHT
Year Built 2006
Annual Tax Amount $5,079
Tax Year 2019
Lot Size 7,500 Sqft
Acres 0.17
Property Description
Awesome beach getaway located in Glen Riddle! This 4 bedroom, 4.5 bath house overlooks the Glen Riddle golf course. This house boast large open floor plans, 2 master suites with amazing view from all decks along with granite countertops, hardwood floors, 2 car garage and more!
Location
State MD
County Worcester
Area Worcester East Of Rt-113
Zoning R-1A
Interior
Interior Features Carpet, Combination Dining/Living, Combination Kitchen/Dining, Combination Kitchen/Living, Kitchen - Island, Primary Bath(s), Upgraded Countertops, Walk-in Closet(s), Wood Floors
Hot Water Propane
Heating Heat Pump(s)
Cooling Central A/C
Flooring Carpet, Hardwood
Fireplaces Number 1
Equipment Dishwasher, Disposal, Oven/Range - Electric, Water Heater
Furnishings No
Fireplace Y
Appliance Dishwasher, Disposal, Oven/Range - Electric, Water Heater
Heat Source Electric, Other
Laundry Upper Floor, Lower Floor, Hookup
Exterior
Exterior Feature Deck(s)
Parking Features Garage - Front Entry
Garage Spaces 2.0
Utilities Available Cable TV Available, Phone Available, Propane
Amenities Available Club House, Common Grounds, Gated Community, Pool - Outdoor, Recreational Center, Boat Ramp, Game Room, Golf Course Membership Available
Water Access N
Roof Type Asphalt,Shingle
Accessibility 2+ Access Exits
Porch Deck(s)
Attached Garage 2
Total Parking Spaces 2
Garage Y
Building
Story 3+
Foundation Slab
Sewer Public Sewer
Water Public
Architectural Style Coastal
Level or Stories 3+
Additional Building Above Grade, Below Grade
New Construction N
Schools
Elementary Schools Showell
Middle Schools Stephen Decatur
High Schools Stephen Decatur
School District Worcester County Public Schools
Others
HOA Fee Include Common Area Maintenance,Lawn Maintenance,Management,Security Gate
Senior Community No
Tax ID 03-160343
Ownership Fee Simple
SqFt Source Estimated
Security Features Security Gate
Acceptable Financing Cash, Conventional
Horse Property N
Listing Terms Cash, Conventional
Financing Cash,Conventional
Special Listing Condition REO (Real Estate Owned)
Read Less

Bought with Dan O'Hare • Berkshire Hathaway HomeServices PenFed Realty - OP
GET MORE INFORMATION




