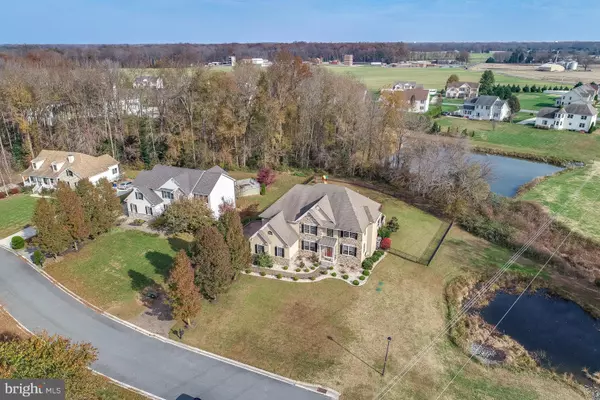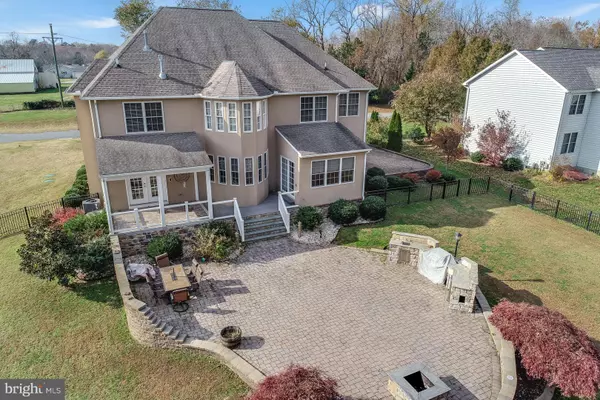For more information regarding the value of a property, please contact us for a free consultation.
56 BEACON HILL DR Dover, DE 19901
Want to know what your home might be worth? Contact us for a FREE valuation!

Our team is ready to help you sell your home for the highest possible price ASAP
Key Details
Sold Price $436,000
Property Type Single Family Home
Sub Type Detached
Listing Status Sold
Purchase Type For Sale
Square Footage 5,000 sqft
Price per Sqft $87
Subdivision Stonewater Creek
MLS Listing ID DEKT116838
Sold Date 03/11/19
Style Contemporary
Bedrooms 5
Full Baths 3
Half Baths 2
HOA Fees $34/ann
HOA Y/N Y
Abv Grd Liv Area 3,600
Originating Board BRIGHT
Year Built 2005
Annual Tax Amount $2,184
Tax Year 2017
Lot Size 0.518 Acres
Acres 0.52
Property Description
Expansive estate style home on half acre lot located in the small community of Stonewater Creek. This home is an entertainer's dream with multiple gathering locations, a gourmet kitchen, finished basement with a bar, and to die for back yard. The main floor is flanked with hardwood and tile floors and the walls lined with windows bringing in an abundance of natural light. In addition to the two story great room with stone fireplace and kitchen, the main floor offers a formal dining space, den, sunroom, office(5th bedroom), and powder room. The kitchen is a show stopper with granite counters, upgraded cabinetry, double ovens, a warming drawer, gas cooktop, and storage galore. Upstairs hosts 4 bedrooms, 3 full bathrooms, and a laundry room with cabinet space and a wash sink. The master bathroom has an oversized walk-in tile shower, soaking jacuzzi tub, large walk-in closet, and multiple vanity areas with seating. Two bedrooms sharing a jack and jill bathroom, and bedroom with ensuite bathroom round out the 2nd floor. Down to the fully finished basement is the absolute bonus! A full theatre, game area, bar with sink, microwave, storage, and seating. Basement also has full walk out stairs and a powder room. Heading back upstairs you'll find a large covered porch, massive paver patio, built in counter, fridge, and grill as well as a fire pit. The back yard is a great size with black aluminum fencing backing to a tree line. ADDITIONAL features of the home include surround sound on every floor with multiple controllers, security system, recently upgraded appliances, hot water, and HVAC.
Location
State DE
County Kent
Area Capital (30802)
Zoning AR
Rooms
Basement Fully Finished, Walkout Stairs
Main Level Bedrooms 1
Interior
Heating Forced Air, Heat Pump(s)
Cooling Central A/C
Flooring Hardwood, Carpet, Ceramic Tile
Fireplaces Number 1
Fireplaces Type Gas/Propane
Equipment Dishwasher, Dryer, Microwave, Oven - Double, Range Hood, Washer, Water Heater
Fireplace Y
Appliance Dishwasher, Dryer, Microwave, Oven - Double, Range Hood, Washer, Water Heater
Heat Source Electric, Natural Gas
Laundry Upper Floor
Exterior
Exterior Feature Patio(s)
Parking Features Garage - Side Entry, Garage Door Opener
Garage Spaces 2.0
Fence Rear
Water Access N
Accessibility None
Porch Patio(s)
Attached Garage 2
Total Parking Spaces 2
Garage Y
Building
Story 3+
Sewer On Site Septic
Water Well
Architectural Style Contemporary
Level or Stories 3+
Additional Building Above Grade, Below Grade
New Construction N
Schools
School District Capital
Others
Senior Community No
Tax ID ED-00-06603-04-3300-000
Ownership Fee Simple
SqFt Source Assessor
Horse Property N
Special Listing Condition Standard
Read Less

Bought with Leroy J Gaines • Coldwell Banker Realty
GET MORE INFORMATION




