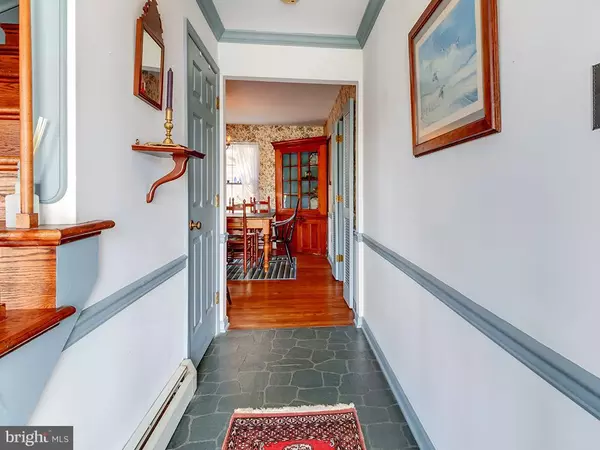For more information regarding the value of a property, please contact us for a free consultation.
14100 CAINE STABLE RD Ocean City, MD 21842
Want to know what your home might be worth? Contact us for a FREE valuation!

Our team is ready to help you sell your home for the highest possible price ASAP
Key Details
Sold Price $325,000
Property Type Single Family Home
Sub Type Detached
Listing Status Sold
Purchase Type For Sale
Square Footage 2,268 sqft
Price per Sqft $143
Subdivision Caine Woods
MLS Listing ID 1009569572
Sold Date 03/04/19
Style Cape Cod,Colonial
Bedrooms 3
Full Baths 2
HOA Y/N N
Abv Grd Liv Area 2,268
Originating Board BRIGHT
Year Built 1978
Annual Tax Amount $4,467
Tax Year 2019
Lot Size 4,500 Sqft
Acres 0.1
Property Sub-Type Detached
Property Description
Gracious Williamsburg colonial home on a tranquil water view corner lot in North Ocean City provides 3 beds and 2 full baths. The foyer welcomes you and is flanked by a living room and den. Architectural details abound, such as gleaming hardwood flooring, a brick hearth fireplace with dentil mantelpiece, chair rail and crown molding and six-panel doors throughout. The formal dining room is adjacent to the kitchen, perfect for entertaining. The home has a first floor bedroom and full bath. Ascend to the second level offering two spacious bedrooms, full bath, and a walk-in attic with floored storage space. Large workshop and utility area on the first floor, with a double driveway and an outdoor shower. Plentiful on-street parking. Enjoy watching boats pass by on the Fenwick Ditch waterway and witness stunning sunsets. Ideally located just a short walk to North Surf Park and minutes from local dining, amusements, entertainment and the beach. Please note-docks across the street are not included in this parcel.
Location
State MD
County Worcester
Area Worcester West Of Rt-113
Zoning R-1
Rooms
Other Rooms Living Room, Primary Bedroom, Bedroom 2, Bedroom 3, Kitchen, Family Room, Attic, Primary Bathroom, Full Bath
Main Level Bedrooms 1
Interior
Interior Features Entry Level Bedroom, Crown Moldings, Primary Bath(s)
Hot Water Oil
Heating Hot Water, Baseboard - Hot Water
Cooling Window Unit(s)
Flooring Hardwood, Vinyl
Fireplaces Number 1
Fireplaces Type Brick, Mantel(s)
Equipment Dryer, Oven/Range - Electric, Refrigerator
Fireplace Y
Window Features Screens
Appliance Dryer, Oven/Range - Electric, Refrigerator
Heat Source Oil
Exterior
Garage Spaces 1.0
Water Access Y
View Water, Bay
Accessibility None
Total Parking Spaces 1
Garage N
Building
Lot Description Corner
Story 2
Foundation Concrete Perimeter
Sewer Public Sewer
Water Public
Architectural Style Cape Cod, Colonial
Level or Stories 2
Additional Building Above Grade, Below Grade
New Construction N
Schools
School District Worcester County Public Schools
Others
Senior Community No
Tax ID 10-187508
Ownership Fee Simple
SqFt Source Estimated
Acceptable Financing Cash, Conventional
Listing Terms Cash, Conventional
Financing Cash,Conventional
Special Listing Condition Standard
Read Less

Bought with Kevin O Conley • Long & Foster Real Estate, Inc.



