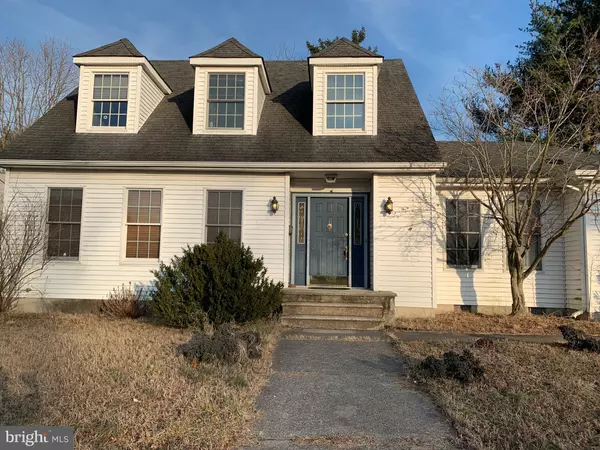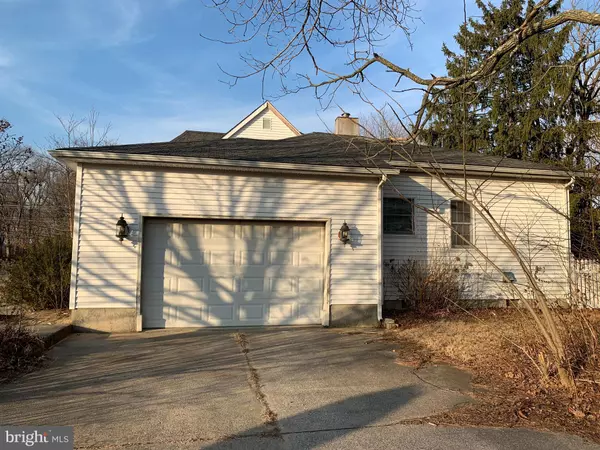For more information regarding the value of a property, please contact us for a free consultation.
16 MORSE AVE Gibbstown, NJ 08027
Want to know what your home might be worth? Contact us for a FREE valuation!

Our team is ready to help you sell your home for the highest possible price ASAP
Key Details
Sold Price $133,700
Property Type Single Family Home
Sub Type Detached
Listing Status Sold
Purchase Type For Sale
Square Footage 2,165 sqft
Price per Sqft $61
Subdivision Not In Use
MLS Listing ID NJGL222856
Sold Date 03/04/19
Style Other
Bedrooms 4
Full Baths 2
Half Baths 1
HOA Y/N N
Abv Grd Liv Area 2,165
Originating Board BRIGHT
Year Built 1991
Annual Tax Amount $6,983
Tax Year 2018
Lot Size 8,000 Sqft
Acres 0.18
Property Description
This home needs a little TLC but it has amazing character! Perfect for someone who wants to put in some sweat equity. House features first floor master bedroom, stairs in garage leading to basement & house, fenced in backyard, 4bedrooms, 2.5 baths, and a gorgeous wood burning fireplace in the family room.This home flows very well and was built in 1991 so it's not as old as some other homes on the market! Come see this today- it won't last long. If you are into doing home renovations- this is a project that will have a quick turnaround.
Location
State NJ
County Gloucester
Area Greenwich Twp (20807)
Zoning RES
Rooms
Basement Unfinished
Main Level Bedrooms 1
Interior
Interior Features Combination Kitchen/Living, Family Room Off Kitchen, Floor Plan - Traditional
Heating Central
Cooling Central A/C
Equipment None
Heat Source Natural Gas
Exterior
Parking Features Inside Access
Garage Spaces 1.0
Water Access N
Accessibility None
Attached Garage 1
Total Parking Spaces 1
Garage Y
Building
Story 2
Sewer Public Sewer
Water Public
Architectural Style Other
Level or Stories 2
Additional Building Above Grade
New Construction N
Schools
School District Paulsboro Public Schools
Others
Senior Community No
Tax ID 07-00151-00006
Ownership Fee Simple
SqFt Source Estimated
Acceptable Financing Cash, Conventional, FHA, FHA 203(k), FHA 203(b)
Listing Terms Cash, Conventional, FHA, FHA 203(k), FHA 203(b)
Financing Cash,Conventional,FHA,FHA 203(k),FHA 203(b)
Special Listing Condition REO (Real Estate Owned)
Read Less

Bought with Michael Joffe • Evergreen Real Estate, LLC
GET MORE INFORMATION




