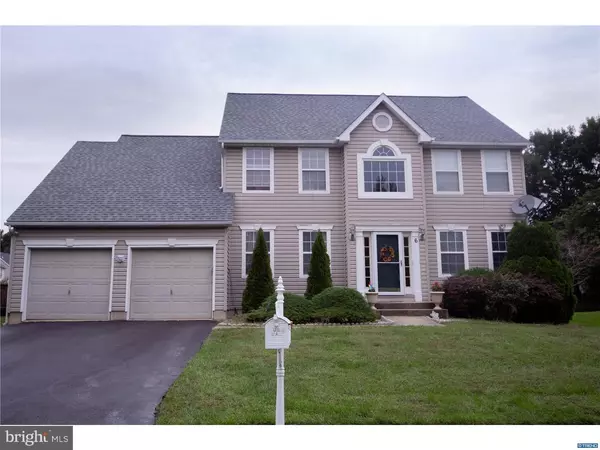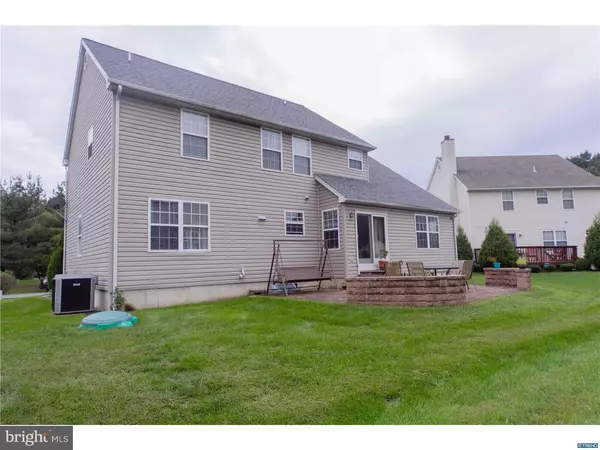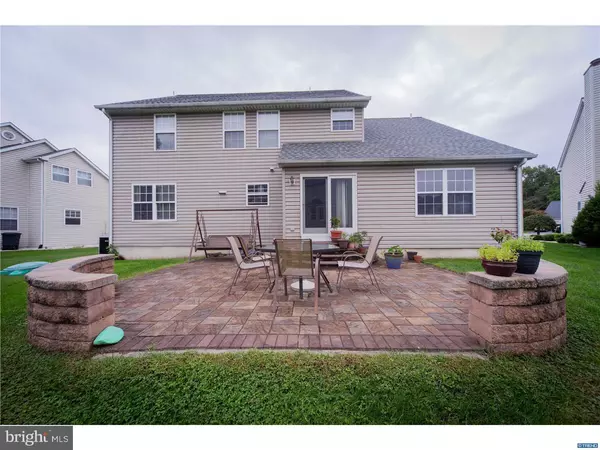For more information regarding the value of a property, please contact us for a free consultation.
6 SPLIT RAIL LN Newark, DE 19702
Want to know what your home might be worth? Contact us for a FREE valuation!

Our team is ready to help you sell your home for the highest possible price ASAP
Key Details
Sold Price $312,000
Property Type Single Family Home
Sub Type Detached
Listing Status Sold
Purchase Type For Sale
Subdivision The Oaks
MLS Listing ID 1007543236
Sold Date 03/05/19
Style Colonial
Bedrooms 4
Full Baths 2
Half Baths 1
HOA Fees $20/ann
HOA Y/N Y
Originating Board TREND
Year Built 1994
Annual Tax Amount $3,172
Tax Year 2018
Lot Size 8,276 Sqft
Acres 0.19
Lot Dimensions 87X113
Property Description
This stunning home with ample windows, high ceilings and partially finished basement with an entertainment area and wet bar offers fantastic living in a small community in Newark. Roof was replaced in 2016 and new washer and dryer installed. Situated off Old Baltimore Pike close to Rt 95, Rt 1, Rt 40 and University of Delaware. This home has been well maintained. The roof was just replaced in 2016. The comfortable living room enjoys a fireplace with lots of windows. The kitchen has been updated with granite countertops, custom cherry cabinets and stainless steel appliances. The master bedroom features high ceilings, two walk-in closets, a stand-up shower, 2 sink vanity and a luxury tub. Great Location and Great Home! Come take a look!
Location
State DE
County New Castle
Area Newark/Glasgow (30905)
Zoning NC6.5
Direction South
Rooms
Other Rooms Living Room, Dining Room, Primary Bedroom, Bedroom 2, Bedroom 3, Kitchen, Family Room, Bedroom 1, Other, Attic
Basement Partial, Partially Finished
Interior
Interior Features Butlers Pantry, Ceiling Fan(s), Kitchen - Eat-In, Kitchen - Island, Primary Bath(s), Skylight(s), Stall Shower, Wet/Dry Bar
Hot Water Natural Gas
Heating Other
Cooling Central A/C
Flooring Fully Carpeted, Tile/Brick, Wood
Fireplaces Number 1
Fireplaces Type Brick, Gas/Propane
Equipment Built-In Range, Disposal, Oven - Self Cleaning
Fireplace Y
Appliance Built-In Range, Disposal, Oven - Self Cleaning
Heat Source Natural Gas
Laundry Main Floor
Exterior
Exterior Feature Patio(s)
Parking Features Garage Door Opener, Inside Access
Garage Spaces 5.0
Utilities Available Cable TV
Water Access N
Roof Type Pitched,Shingle
Accessibility None
Porch Patio(s)
Attached Garage 2
Total Parking Spaces 5
Garage Y
Building
Lot Description Front Yard, Rear Yard, Sloping
Story 2
Foundation Concrete Perimeter
Sewer Public Sewer
Water Public
Architectural Style Colonial
Level or Stories 2
Additional Building Above Grade, Below Grade
Structure Type Cathedral Ceilings,9'+ Ceilings
New Construction N
Schools
Elementary Schools Marshall
Middle Schools Kirk
High Schools Christiana
School District Christina
Others
HOA Fee Include Common Area Maintenance
Senior Community No
Tax ID 0903810436
Ownership Fee Simple
SqFt Source Assessor
Security Features Security System
Acceptable Financing Conventional, FHA 203(b), VA
Listing Terms Conventional, FHA 203(b), VA
Financing Conventional,FHA 203(b),VA
Special Listing Condition Standard
Read Less

Bought with Corey J Harris • Long & Foster Real Estate, Inc.
GET MORE INFORMATION




