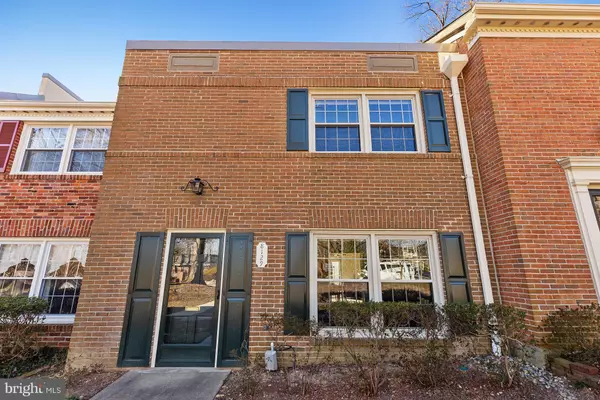For more information regarding the value of a property, please contact us for a free consultation.
8129 CARRLEIGH PKWY Springfield, VA 22152
Want to know what your home might be worth? Contact us for a FREE valuation!

Our team is ready to help you sell your home for the highest possible price ASAP
Key Details
Sold Price $406,000
Property Type Townhouse
Sub Type Interior Row/Townhouse
Listing Status Sold
Purchase Type For Sale
Square Footage 1,540 sqft
Price per Sqft $263
Subdivision Charlestown
MLS Listing ID VAFX748894
Sold Date 02/28/19
Style Colonial
Bedrooms 3
Full Baths 2
Half Baths 1
HOA Fees $225/mo
HOA Y/N Y
Abv Grd Liv Area 1,540
Originating Board BRIGHT
Year Built 1968
Annual Tax Amount $4,284
Tax Year 2018
Lot Size 1,416 Sqft
Acres 0.03
Property Description
Located in the quaint Charleston Community neighborhood of Springfield, this TH is an unexpectedly spacious gem. Ceramic tiled foyer features an eye catching curved staircase. A sun filled living room flows into the separate dining perfect for entertaining. French style window/door lead to a private patio/yard space and additional parking. Updated kitchen with maple cabinets, ceramic tile floor and back splash with a full size washer and dryer, Half bath completes the first level.Second level features a Master suite,newly updated en-suite bath with hand placed shower tiling and large walk in closet. Two additional spacious bedrooms and full bath rounds out this must see home!Nearby parks and playgrounds. Lake Accotink within walking distance. Two community pools nearby. Great commuter location. Easy access to 95/395/495 and Fairfax County parkway. Express Metro bus stop at front door. Close to Springfield/Franconia metro and Virginia Rail Express (VRE). Minutes from the new Springfield Town Center. Established neighborhood with beautiful tree lined roads. Pedestrian, joggers, and dog walker friendly.
Location
State VA
County Fairfax
Zoning 370
Interior
Interior Features Dining Area, Floor Plan - Traditional, Wood Floors, Ceiling Fan(s), Primary Bath(s), Walk-in Closet(s), Attic
Hot Water Electric
Heating Forced Air
Cooling Central A/C
Flooring Carpet, Ceramic Tile, Hardwood
Equipment Dishwasher, Dryer, Oven - Single, Refrigerator, Stove, Washer
Furnishings No
Fireplace N
Appliance Dishwasher, Dryer, Oven - Single, Refrigerator, Stove, Washer
Heat Source Natural Gas
Exterior
Garage Spaces 2.0
Water Access N
Accessibility None
Total Parking Spaces 2
Garage N
Building
Story 2
Sewer Public Sewer
Water Public
Architectural Style Colonial
Level or Stories 2
Additional Building Above Grade, Below Grade
New Construction N
Schools
School District Fairfax County Public Schools
Others
HOA Fee Include Lawn Care Front,Snow Removal,Trash
Senior Community No
Tax ID 0794 08 0009E
Ownership Fee Simple
SqFt Source Estimated
Special Listing Condition Standard
Read Less

Bought with Salma Sariou • Redfin Corporation
GET MORE INFORMATION




