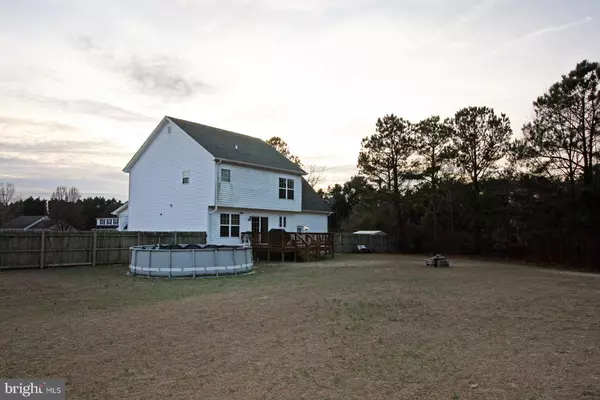For more information regarding the value of a property, please contact us for a free consultation.
1403 MIDDLE NECK DR Salisbury, MD 21804
Want to know what your home might be worth? Contact us for a FREE valuation!

Our team is ready to help you sell your home for the highest possible price ASAP
Key Details
Sold Price $224,900
Property Type Single Family Home
Sub Type Detached
Listing Status Sold
Purchase Type For Sale
Square Footage 1,816 sqft
Price per Sqft $123
Subdivision Raintree Village
MLS Listing ID MDWC101022
Sold Date 03/01/19
Style Colonial,Contemporary
Bedrooms 3
Full Baths 2
Half Baths 1
HOA Y/N N
Abv Grd Liv Area 1,816
Originating Board BRIGHT
Year Built 2014
Annual Tax Amount $2,217
Tax Year 2019
Lot Size 0.539 Acres
Acres 0.54
Property Description
Great contemporary colonial, minutes to north Salisbury shopping & dining, on a large lot - NO city taxes! 3BR/2.5BA + bonus room. Welcoming foyer flanked by a formal dining room & large great room that offers many options for arranging your living space. Nice kitchen w/breakfast nook, stainless steel appliances. Laundry rm leads to attached garage. Upstairs, master bedroom with full, en-suite bath: garden tub, shower stall, walk-in closet. 2 additional bedrooms, full bath, and bonus room! Rear deck overlooks large, cleared lot, backing to trees - partially fenced, above-ground pool. Sizes and taxes are approximate.
Location
State MD
County Wicomico
Area Wicomico Northeast (23-02)
Zoning RESIDENTIAL
Rooms
Other Rooms Living Room, Dining Room, Primary Bedroom, Bedroom 2, Bedroom 3, Kitchen, Foyer, Laundry, Bonus Room, Primary Bathroom, Full Bath, Half Bath
Interior
Interior Features Breakfast Area, Carpet, Ceiling Fan(s), Family Room Off Kitchen, Floor Plan - Open, Formal/Separate Dining Room, Kitchen - Eat-In, Primary Bath(s), Pantry, Recessed Lighting, Walk-in Closet(s), WhirlPool/HotTub, Wood Floors
Heating Heat Pump(s)
Cooling Central A/C, Ceiling Fan(s)
Flooring Carpet, Hardwood, Tile/Brick
Furnishings No
Fireplace N
Heat Source Electric
Laundry Main Floor, Has Laundry
Exterior
Exterior Feature Deck(s), Porch(es)
Parking Features Garage - Front Entry
Garage Spaces 9.0
Fence Partially, Privacy, Wood
Pool Above Ground
Water Access N
Roof Type Architectural Shingle
Accessibility 2+ Access Exits
Porch Deck(s), Porch(es)
Attached Garage 1
Total Parking Spaces 9
Garage Y
Building
Lot Description Backs to Trees, Front Yard
Story 2
Foundation Block, Brick/Mortar, Permanent
Sewer Septic Exists
Water Well
Architectural Style Colonial, Contemporary
Level or Stories 2
Additional Building Above Grade, Below Grade
New Construction N
Schools
Elementary Schools Beaver Run
Middle Schools Wicomico
High Schools Wicomico
School District Wicomico County Public Schools
Others
Senior Community No
Tax ID 05-102804
Ownership Fee Simple
SqFt Source Assessor
Acceptable Financing Cash, Conventional, FHA, VA
Horse Property N
Listing Terms Cash, Conventional, FHA, VA
Financing Cash,Conventional,FHA,VA
Special Listing Condition Standard
Read Less

Bought with Frank Parks • Century 21 Home Team Realty
GET MORE INFORMATION




