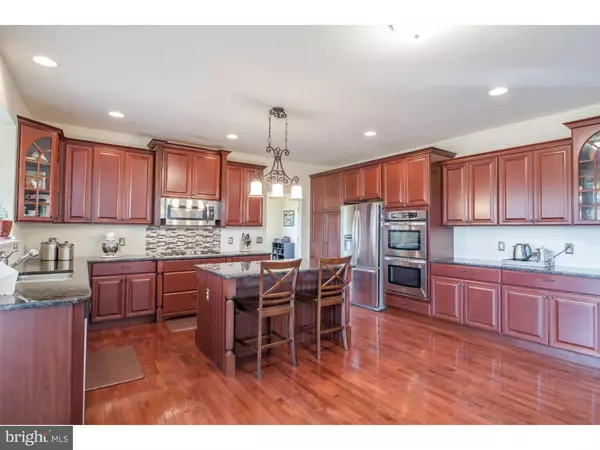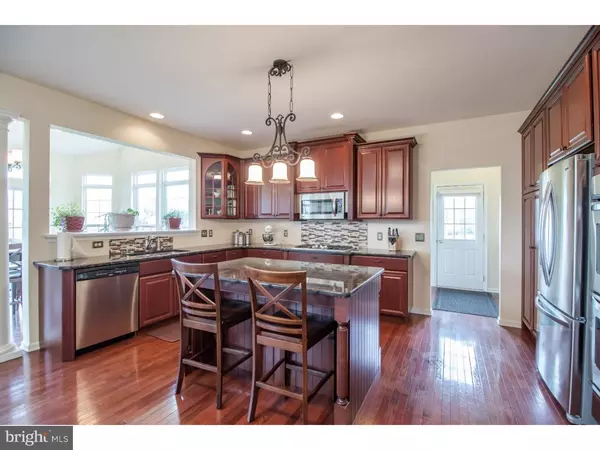For more information regarding the value of a property, please contact us for a free consultation.
10 WOOD STORK CT Middletown, DE 19709
Want to know what your home might be worth? Contact us for a FREE valuation!

Our team is ready to help you sell your home for the highest possible price ASAP
Key Details
Sold Price $510,000
Property Type Single Family Home
Sub Type Detached
Listing Status Sold
Purchase Type For Sale
Square Footage 3,750 sqft
Price per Sqft $136
Subdivision Augustine Creek
MLS Listing ID DENC101658
Sold Date 02/28/19
Style Colonial
Bedrooms 4
Full Baths 3
Half Baths 1
HOA Fees $31/ann
HOA Y/N Y
Abv Grd Liv Area 3,750
Originating Board TREND
Year Built 2009
Annual Tax Amount $4,140
Tax Year 2017
Lot Size 0.540 Acres
Acres 0.54
Lot Dimensions 50X225
Property Description
Wonderful opportunity to own in the highly desired Augustine Creek neighborhood. This Cambridge model is situated in a cul-de-sac with over half an acre,situated on a premium lot backing to open space. You are welcomed to the home with beautiful, low maintenance landscaping and a plush green lawn. The dramatic two-story open concept foyer with cherry hardwood flooring brings you into the home. A custom archway with pillars takes you into the dining room, perfect for entertaining during dinner parties. This room features a beautiful chandelier, crown molding, chair rail and continued cherry hardwood floors. The formal living room also has an archway with pillars, crown molding, recessed lighting and plush carpeting. Continue to the large study that has French doors, great natural light and neutral paint. The kitchen is a chef's dream! Features include beautiful cherry cabinets, granite countertops, custom island, stainless steel appliances, double ovens and gas cooking. A laundry room is off the kitchen. The cherry hardwoods go into the breakfast room that is perfect for quick meals and intimate family dinners. Enter the immense family room with floor to ceiling windows, marble surround gas fireplace and a stunning second story overlook. Retreat to the master suite after a long day with his and her walk-in closets, sitting area, vaulted ceiling and recessed lights. An outdoor sitting area is also off the master suite. The master bathroom is nicely appointed with a jacuzzi tub, tile flooring, his and her vanities and a large shower. Two additional bedrooms with great light, plush carpet and large closets share a full bathroom. A large princess suite with neutral paint and great light finishes the second floor. The basement has great light with full size windows, walks out to the backyard and can be finished for additional living space. Outside, the home has a great deck, perfect for grilling. The large yard is perfect for fun games, outdoor activities or a pool! Located in the highly sought after Appoquinimick school district, close to Route 1, shopping and dining. Schedule your tour today!
Location
State DE
County New Castle
Area South Of The Canal (30907)
Zoning NC21
Rooms
Other Rooms Living Room, Dining Room, Primary Bedroom, Bedroom 2, Bedroom 3, Kitchen, Family Room, Bedroom 1, Other
Basement Full, Unfinished, Outside Entrance
Interior
Interior Features Primary Bath(s), Kitchen - Island, Butlers Pantry, Skylight(s), Ceiling Fan(s)
Hot Water Natural Gas
Heating Forced Air
Cooling Central A/C
Flooring Wood, Fully Carpeted, Tile/Brick
Fireplaces Number 1
Fireplaces Type Marble
Equipment Cooktop, Oven - Double, Dishwasher, Disposal, Built-In Microwave
Fireplace Y
Window Features Energy Efficient
Appliance Cooktop, Oven - Double, Dishwasher, Disposal, Built-In Microwave
Heat Source Natural Gas
Laundry Main Floor
Exterior
Exterior Feature Deck(s), Roof
Parking Features Inside Access
Garage Spaces 6.0
Utilities Available Cable TV
Water Access N
Roof Type Pitched,Shingle
Accessibility None
Porch Deck(s), Roof
Attached Garage 3
Total Parking Spaces 6
Garage Y
Building
Story 2
Sewer Public Sewer
Water Public
Architectural Style Colonial
Level or Stories 2
Additional Building Above Grade
Structure Type Cathedral Ceilings,9'+ Ceilings,High
New Construction N
Schools
School District Appoquinimink
Others
HOA Fee Include Common Area Maintenance,Snow Removal
Senior Community No
Tax ID 13-009.30-072
Ownership Fee Simple
SqFt Source Assessor
Security Features Security System
Special Listing Condition Standard
Read Less

Bought with Michael J. Blaisdell • RE/MAX 1st Choice - Middletown
GET MORE INFORMATION




