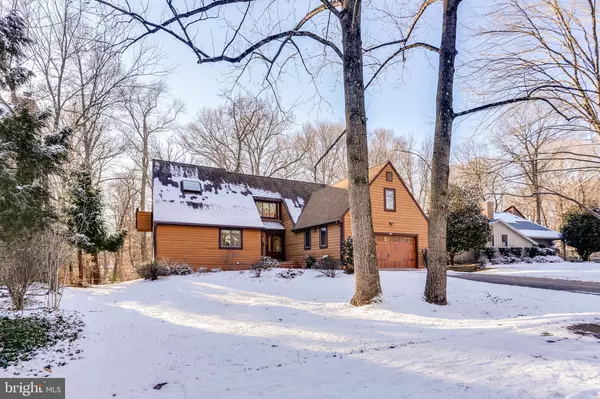For more information regarding the value of a property, please contact us for a free consultation.
6148 LLANFAIR DRIVE Columbia, MD 21044
Want to know what your home might be worth? Contact us for a FREE valuation!

Our team is ready to help you sell your home for the highest possible price ASAP
Key Details
Sold Price $625,000
Property Type Single Family Home
Sub Type Detached
Listing Status Sold
Purchase Type For Sale
Square Footage 3,209 sqft
Price per Sqft $194
Subdivision Owen Brown Estates
MLS Listing ID MDHW220392
Sold Date 03/01/19
Style Contemporary
Bedrooms 4
Full Baths 3
Half Baths 2
HOA Y/N N
Abv Grd Liv Area 2,459
Originating Board BRIGHT
Year Built 1980
Annual Tax Amount $7,014
Tax Year 2018
Lot Size 0.400 Acres
Acres 0.4
Property Description
3100 + Sq foot stunning cedar contemporary sits on almost 1/2 acre wooded lot. Spacious rooms with sliding glass doors to deck that looks out onto a private backyard. Meticulously maintained with many upgrades. Gourmet kitchen renovated in 2011 with quartz counter tops. Beautifully remodeled with Wood-Mode custom cabinetry, wine rack, built in tv. Under counter lighting. Ceramic back splashes. Breakfast Bar adjoining dining area. Sunken living room, Great room with double sided wood burning fireplace. Hardwood floors.Master Suite is beautiful with amazing upgraded bathroom. Balcony. Master walk in closet and vanity closet both featuring "Elf" shelving. Adjoining office. Skylights galore.Fully finished lower level walk out to rear yard. Tons of storage. Natural gas heating and AC dual zone installed 2016. 30 year Tamko Heritage Rustic Cedar shingles. Garage door replaced in 2018. Freshly painted and move-in ready.
Location
State MD
County Howard
Zoning RESIDENTIAL
Rooms
Other Rooms Living Room, Dining Room, Bedroom 2, Bedroom 3, Bedroom 4, Kitchen, Game Room, Family Room, Laundry, Office, Workshop, Bathroom 2, Bathroom 3, Primary Bathroom, Half Bath
Basement Daylight, Full, Daylight, Partial, English, Fully Finished, Heated, Improved, Outside Entrance, Workshop, Water Proofing System, Walkout Level, Sump Pump
Interior
Interior Features Attic, Bar, Breakfast Area, Built-Ins, Carpet, Ceiling Fan(s), Dining Area, Family Room Off Kitchen, Floor Plan - Open, Kitchen - Eat-In, Kitchen - Gourmet, Primary Bath(s), Pantry, Walk-in Closet(s), Upgraded Countertops, Skylight(s), Recessed Lighting, Laundry Chute, Stall Shower, Wood Floors
Hot Water Natural Gas
Heating Central, Forced Air, Baseboard - Electric
Cooling Ceiling Fan(s), Central A/C, Dehumidifier
Flooring Hardwood, Carpet, Ceramic Tile, Laminated
Fireplaces Number 2
Fireplaces Type Fireplace - Glass Doors, Heatilator
Equipment Built-In Microwave, Dishwasher, Disposal, Dryer - Front Loading, Icemaker, Refrigerator, Washer - Front Loading, Water Heater, Cooktop, Dryer - Electric, Energy Efficient Appliances, Exhaust Fan, Humidifier, Oven - Self Cleaning, Oven - Wall, Oven/Range - Electric, Range Hood
Fireplace Y
Window Features Double Pane,Insulated
Appliance Built-In Microwave, Dishwasher, Disposal, Dryer - Front Loading, Icemaker, Refrigerator, Washer - Front Loading, Water Heater, Cooktop, Dryer - Electric, Energy Efficient Appliances, Exhaust Fan, Humidifier, Oven - Self Cleaning, Oven - Wall, Oven/Range - Electric, Range Hood
Heat Source Natural Gas
Laundry Basement, Lower Floor
Exterior
Exterior Feature Balcony, Deck(s), Porch(es)
Parking Features Garage Door Opener
Garage Spaces 2.0
Utilities Available Cable TV, DSL Available, Phone
Water Access N
View Garden/Lawn, Trees/Woods
Roof Type Shingle,Wood
Accessibility None
Porch Balcony, Deck(s), Porch(es)
Attached Garage 2
Total Parking Spaces 2
Garage Y
Building
Story 3+
Foundation Other
Sewer Public Sewer
Water Public
Architectural Style Contemporary
Level or Stories 3+
Additional Building Above Grade, Below Grade
Structure Type Dry Wall,2 Story Ceilings,Cathedral Ceilings,High,Vaulted Ceilings
New Construction N
Schools
Elementary Schools Clemens Crossing
Middle Schools Wilde Lake
High Schools Atholton
School District Howard County Public School System
Others
Senior Community No
Tax ID NO TAX RECORD
Ownership Fee Simple
SqFt Source Estimated
Security Features Smoke Detector,Carbon Monoxide Detector(s)
Acceptable Financing Cash, Conventional, Exchange, FHA, FNMA, Negotiable, VA
Listing Terms Cash, Conventional, Exchange, FHA, FNMA, Negotiable, VA
Financing Cash,Conventional,Exchange,FHA,FNMA,Negotiable,VA
Special Listing Condition Standard
Read Less

Bought with Katie J Olazagasti • Le Reve Real Estate
GET MORE INFORMATION




