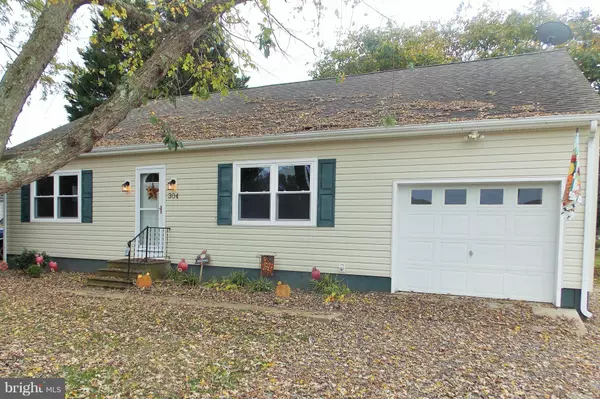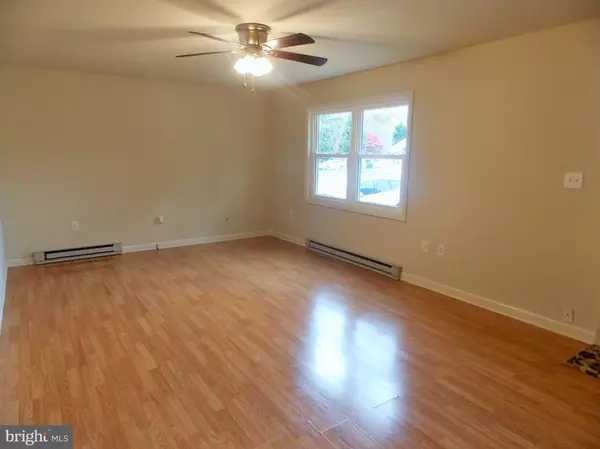For more information regarding the value of a property, please contact us for a free consultation.
304 OAK ST Centreville, MD 21617
Want to know what your home might be worth? Contact us for a FREE valuation!

Our team is ready to help you sell your home for the highest possible price ASAP
Key Details
Sold Price $194,000
Property Type Single Family Home
Sub Type Detached
Listing Status Sold
Purchase Type For Sale
Subdivision Centreville Heights
MLS Listing ID 1010010320
Sold Date 02/28/19
Style Ranch/Rambler
Bedrooms 2
Full Baths 1
HOA Y/N N
Originating Board BRIGHT
Year Built 1971
Annual Tax Amount $2,506
Tax Year 2018
Lot Size 0.275 Acres
Acres 0.28
Property Description
Property sold cash, As Is.Charmer- Centreville Heights. Move in ready affordable home in friendly community. This one s a must see for 1st timer s and downsizing alike.Comfortable 2-bedroom home with spacious living room and big country kitchen. Newly updated bath, freshly painted, nice flooring. Roof, windows and siding all replaced within the last 8 years. Plenty of storage, separate laundry room, plus attached one car garage. Mature shade trees and shaded back yard just waiting for that swing and picnic table. Convenient location easy access to 301. Within Historic Centreville town limits,shopping, schools and town Wharf.
Location
State MD
County Queen Annes
Zoning R-2
Rooms
Other Rooms Living Room, Bedroom 2, Kitchen, Bedroom 1, Laundry
Main Level Bedrooms 2
Interior
Interior Features Attic, Kitchen - Country
Hot Water Electric
Heating Baseboard - Electric
Cooling None
Equipment Dryer - Electric, Exhaust Fan, Oven/Range - Electric, Range Hood, Refrigerator, Washer
Appliance Dryer - Electric, Exhaust Fan, Oven/Range - Electric, Range Hood, Refrigerator, Washer
Heat Source Electric
Exterior
Parking Features Garage - Front Entry
Garage Spaces 1.0
Utilities Available Cable TV Available, DSL Available
Water Access N
Roof Type Architectural Shingle
Accessibility Level Entry - Main
Attached Garage 1
Total Parking Spaces 1
Garage Y
Building
Story 1
Foundation Crawl Space
Sewer Public Sewer
Water Public
Architectural Style Ranch/Rambler
Level or Stories 1
Additional Building Above Grade, Below Grade
New Construction N
Schools
School District Queen Anne'S County Public Schools
Others
Senior Community No
Tax ID 03-016005
Ownership Fee Simple
SqFt Source Assessor
Special Listing Condition Standard
Read Less

Bought with STEPHEN PIPICH Jr. • Keller Williams Legacy
GET MORE INFORMATION




