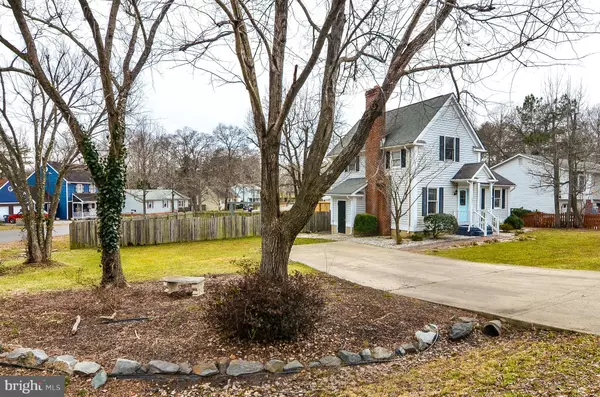For more information regarding the value of a property, please contact us for a free consultation.
607 GETTYSBURG LN Fredericksburg, VA 22407
Want to know what your home might be worth? Contact us for a FREE valuation!

Our team is ready to help you sell your home for the highest possible price ASAP
Key Details
Sold Price $241,030
Property Type Single Family Home
Sub Type Detached
Listing Status Sold
Purchase Type For Sale
Square Footage 1,416 sqft
Price per Sqft $170
Subdivision Stonewall Estates
MLS Listing ID VASP165056
Sold Date 02/28/19
Style Colonial
Bedrooms 3
Full Baths 2
HOA Y/N N
Abv Grd Liv Area 1,416
Originating Board BRIGHT
Year Built 1981
Annual Tax Amount $1,300
Tax Year 2017
Lot Size 0.255 Acres
Acres 0.25
Property Description
Charming home in Stonewall Estates! Bursting with style! 3 bedrooms and 2 full bathrooms. Close to shopping, restaurants, commuter lots and I-95! Large Corner lot with a big fenced-in back yard with a shed! This home offers a large living room with a fireplace! The Kitchen has upgraded appliances and enough room for a small kitchen table. Lots of character in this home! HMS Home Warranty included!
Location
State VA
County Spotsylvania
Zoning RU
Rooms
Other Rooms Living Room, Kitchen, Attic
Main Level Bedrooms 2
Interior
Interior Features Attic, Carpet, Ceiling Fan(s), Chair Railings, Family Room Off Kitchen, Kitchen - Eat-In, Kitchen - Table Space, Primary Bath(s), Pantry, Skylight(s), Walk-in Closet(s), Window Treatments
Hot Water Electric
Heating Heat Pump(s)
Cooling Central A/C, Ceiling Fan(s)
Flooring Carpet, Laminated
Fireplaces Number 1
Fireplaces Type Brick, Mantel(s)
Equipment Dishwasher, Disposal, Dryer - Electric, Exhaust Fan, Icemaker, Oven/Range - Electric, Refrigerator, Washer, Water Heater
Fireplace Y
Appliance Dishwasher, Disposal, Dryer - Electric, Exhaust Fan, Icemaker, Oven/Range - Electric, Refrigerator, Washer, Water Heater
Heat Source Electric
Laundry Main Floor
Exterior
Exterior Feature Deck(s)
Garage Spaces 2.0
Fence Rear, Wood
Utilities Available Cable TV Available, Electric Available, Fiber Optics Available, Phone, Sewer Available, Water Available, Under Ground
Water Access N
View Garden/Lawn
Roof Type Asphalt
Accessibility 2+ Access Exits
Porch Deck(s)
Road Frontage City/County
Total Parking Spaces 2
Garage N
Building
Lot Description Rear Yard, SideYard(s), Front Yard, Corner
Story 2
Sewer Public Sewer
Water Public
Architectural Style Colonial
Level or Stories 2
Additional Building Above Grade, Below Grade
New Construction N
Schools
Elementary Schools Wilderness
Middle Schools Ni River
High Schools Riverbend
School District Spotsylvania County Public Schools
Others
Senior Community No
Tax ID 21E1-31-
Ownership Fee Simple
SqFt Source Estimated
Security Features Smoke Detector
Horse Property N
Special Listing Condition Standard
Read Less

Bought with Jeannette Marie Echevarria • Keller Williams Capital Properties
GET MORE INFORMATION




