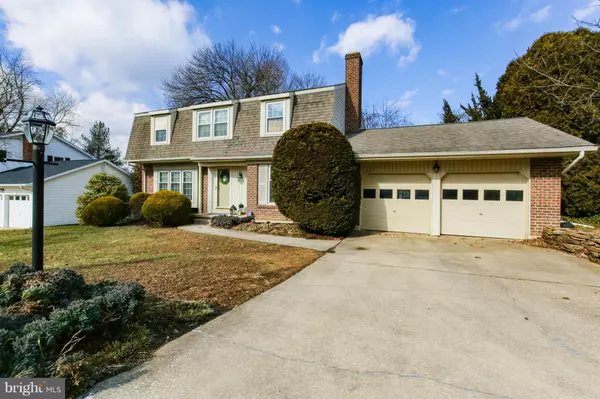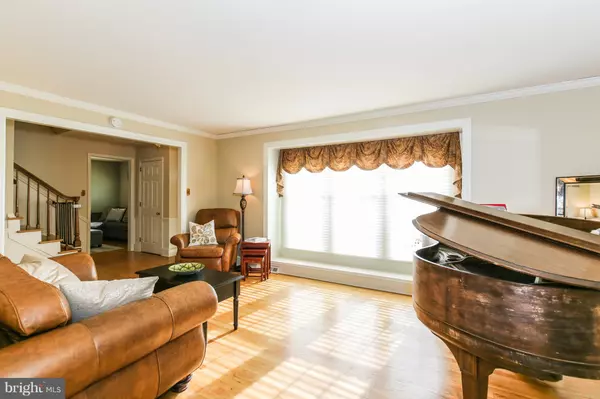For more information regarding the value of a property, please contact us for a free consultation.
6 AULT CT Wilmington, DE 19808
Want to know what your home might be worth? Contact us for a FREE valuation!

Our team is ready to help you sell your home for the highest possible price ASAP
Key Details
Sold Price $359,900
Property Type Single Family Home
Sub Type Detached
Listing Status Sold
Purchase Type For Sale
Square Footage 2,100 sqft
Price per Sqft $171
Subdivision Linden Heath
MLS Listing ID DENC337878
Sold Date 02/28/19
Style Colonial
Bedrooms 4
Full Baths 2
Half Baths 1
HOA Y/N N
Abv Grd Liv Area 2,100
Originating Board BRIGHT
Year Built 1972
Annual Tax Amount $2,843
Tax Year 2018
Lot Size 10,019 Sqft
Acres 0.23
Property Description
Beautifully maintained home in the desirable Pike Creek Valley. This 4-bedroom, 2.1 bath home features a welcoming front entry that flows nicely into to the living room and dining room. The eat-in kitchen features maple cabinets, granite counter tops with an under-mount sink and upgraded stainless steel appliances. The cozy familyroom features a wood burning fireplace with brick surround. The laundry room and powder room complete the 1st floor. The 2nd floor features 3 spacious bedrooms, an owner s suite with multiple closets and updated private bath. The basement is partially finished yet still provides plenty of room for storage. The large rear yard has a two-level maintenance free deck and patio for entertaining. Additional notable features and updates include a two car extra deep garage, newer HVAC system and windows. Absolutely move-in condition!
Location
State DE
County New Castle
Area Elsmere/Newport/Pike Creek (30903)
Zoning NC6.5
Rooms
Other Rooms Family Room, Laundry
Basement Full, Partially Finished
Main Level Bedrooms 4
Interior
Interior Features Kitchen - Eat-In, Primary Bath(s), Wood Floors, Attic/House Fan
Heating Forced Air
Cooling Central A/C
Fireplaces Number 1
Equipment Built-In Microwave, Dishwasher, Built-In Range, Disposal
Fireplace Y
Appliance Built-In Microwave, Dishwasher, Built-In Range, Disposal
Heat Source Oil
Laundry Main Floor
Exterior
Exterior Feature Deck(s)
Parking Features Garage - Front Entry
Garage Spaces 2.0
Water Access N
Accessibility None
Porch Deck(s)
Attached Garage 2
Total Parking Spaces 2
Garage Y
Building
Story 2
Sewer Public Sewer
Water Public
Architectural Style Colonial
Level or Stories 2
Additional Building Above Grade, Below Grade
New Construction N
Schools
Elementary Schools Linden Hill
Middle Schools Skyline
High Schools John Dickinson
School District Red Clay Consolidated
Others
Senior Community No
Tax ID 08-036.20-048
Ownership Fee Simple
SqFt Source Assessor
Acceptable Financing FHA, Conventional, Cash, VA
Listing Terms FHA, Conventional, Cash, VA
Financing FHA,Conventional,Cash,VA
Special Listing Condition Standard
Read Less

Bought with Dennis P Snavely • RE/MAX Elite
GET MORE INFORMATION




