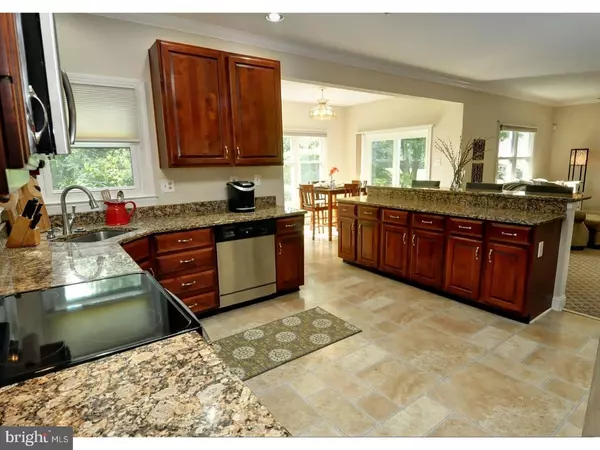For more information regarding the value of a property, please contact us for a free consultation.
162 COUNTRY CLUB DR Lansdale, PA 19446
Want to know what your home might be worth? Contact us for a FREE valuation!

Our team is ready to help you sell your home for the highest possible price ASAP
Key Details
Sold Price $425,000
Property Type Single Family Home
Sub Type Detached
Listing Status Sold
Purchase Type For Sale
Square Footage 2,628 sqft
Price per Sqft $161
Subdivision Pine Crest
MLS Listing ID 1005966763
Sold Date 02/20/19
Style Colonial
Bedrooms 4
Full Baths 2
Half Baths 1
HOA Fees $113/mo
HOA Y/N Y
Abv Grd Liv Area 2,628
Originating Board TREND
Year Built 1995
Annual Tax Amount $7,592
Tax Year 2018
Lot Size 0.262 Acres
Acres 0.26
Lot Dimensions 120
Property Description
Stylish and well maintained colonial on the golf course at PineCrest Country Club. Enter into a 2-story foyer with a turned staircase and hardwood floor that extends to the kitchen. The kitchen boasts granite countertops, 42" cherry cabinetry, newer stainless steel appliances, breakfast bar, desk area, walk in pantry, and abundant recessed lights. From the adjoining morning room, enjoy views of the green and pond of the 15th hole. From here, a sliding glass door gives access to a peaceful paver patio that is bordered by mature shrubs for privacy. Back inside, the family room features a wood burning fireplace and a beautiful patterned carpet. A spacious living room and dining room offer offer a warm neutral d cor with a convenient butler's pantry between the dining room and kitchen. All of the primary rooms on the main level have 9-foot ceilings and crown moulding millwork. A powder room with pedestal sink and a huge mudroom complete the main level. Upstairs, the master bedroom features a vaulted ceiling, large walk-in closet with organizer, and a luxurious master bath with a double vanity, soaking tub, separate shower, ceramic tile floor, and skylight. Three other generously sized bedrooms and a nicely appointed hall bath completed the upper level. This home also offers a newer roof and HVAC system (2011) and double-hung windows.
Location
State PA
County Montgomery
Area Montgomery Twp (10646)
Zoning R6
Rooms
Other Rooms Living Room, Dining Room, Primary Bedroom, Bedroom 2, Bedroom 3, Kitchen, Family Room, Bedroom 1, Laundry, Other
Basement Full, Unfinished
Interior
Interior Features Primary Bath(s), Kitchen - Island, Butlers Pantry, Skylight(s), Kitchen - Eat-In
Hot Water Natural Gas
Heating Forced Air
Cooling Central A/C
Flooring Wood, Fully Carpeted, Vinyl, Tile/Brick
Fireplaces Number 1
Fireplaces Type Brick
Equipment Built-In Range, Dishwasher, Disposal, Built-In Microwave
Fireplace Y
Appliance Built-In Range, Dishwasher, Disposal, Built-In Microwave
Heat Source Natural Gas
Laundry Main Floor
Exterior
Exterior Feature Patio(s)
Parking Features Garage - Front Entry
Garage Spaces 5.0
Water Access N
Roof Type Pitched,Shingle
Accessibility None
Porch Patio(s)
Attached Garage 2
Total Parking Spaces 5
Garage Y
Building
Story 2
Sewer Public Sewer
Water Public
Architectural Style Colonial
Level or Stories 2
Additional Building Above Grade
Structure Type Cathedral Ceilings,9'+ Ceilings
New Construction N
Schools
Elementary Schools Bridle Path
Middle Schools Penndale
High Schools North Penn Senior
School District North Penn
Others
HOA Fee Include Common Area Maintenance,Trash
Senior Community No
Tax ID 46-00-00548-535
Ownership Fee Simple
SqFt Source Assessor
Acceptable Financing Conventional, VA, FHA 203(b)
Listing Terms Conventional, VA, FHA 203(b)
Financing Conventional,VA,FHA 203(b)
Special Listing Condition Standard
Read Less

Bought with Adam Brown • Keller Williams Real Estate-Horsham
GET MORE INFORMATION




