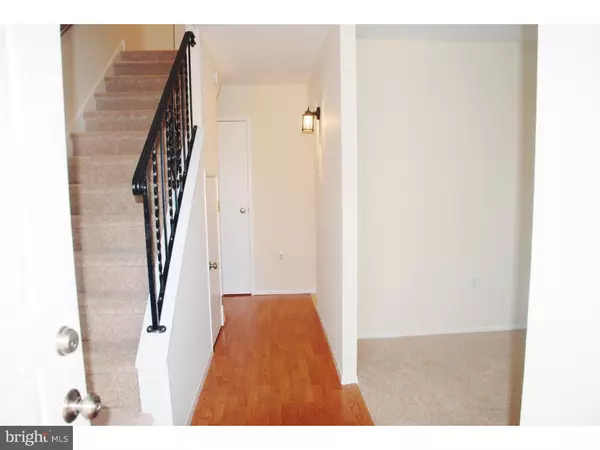For more information regarding the value of a property, please contact us for a free consultation.
116 VILLAGE WALK Exton, PA 19341
Want to know what your home might be worth? Contact us for a FREE valuation!

Our team is ready to help you sell your home for the highest possible price ASAP
Key Details
Sold Price $162,900
Property Type Condo
Sub Type Condo/Co-op
Listing Status Sold
Purchase Type For Sale
Square Footage 1,100 sqft
Price per Sqft $148
Subdivision Village Walk
MLS Listing ID PACT101816
Sold Date 02/22/19
Style Colonial
Bedrooms 2
Full Baths 1
Half Baths 1
Condo Fees $225/mo
HOA Y/N N
Abv Grd Liv Area 1,100
Originating Board TREND
Year Built 1983
Annual Tax Amount $2,209
Tax Year 2018
Lot Size 1,100 Sqft
Acres 0.03
Property Description
This property has been totally renovated by the seller and is ready to just move into. Your dream home has 2 bedrooms and 1 1/2 baths with Living Room, Dining Room and Kitchen and plenty of closets for storage. This home is in the highly desirable Downingtown School District and is conveniently located close to shopping, restaurants, YMCA, Exton Train Station, Routes 100 & 202, and the turnpike. The improvements which were just installed in 11/2018 are All New Windows, All New Carpeting, New Storm Door, New lockset on front door, all new doorknobs, All New drawer pulls in the kitchen and both bathrooms, New Microwave, New ceiling fans in Living Room and 2nd Bedroom, Completely painted inside and the outside door frame around front door, New mini Blinds in both bedrooms, New light fixture in 2nd Floor Bathroom & 2nd floor hallway & outside front light, New faucets in both Bathrooms with new braided hoses, new mirror in 2nd floor bathroom, New ceiling tiles in the Kitchen. In 2/2016 New Dishwasher and New Washer were installed. All closet doors have been replaced. There is a community pool at this condo property. This home is so nice that it will go fast.
Location
State PA
County Chester
Area Uwchlan Twp (10333)
Zoning R2
Rooms
Other Rooms Living Room, Dining Room, Primary Bedroom, Kitchen, Bedroom 1, Laundry, Attic
Interior
Interior Features Butlers Pantry, Ceiling Fan(s)
Hot Water Electric
Heating Heat Pump - Electric BackUp, Forced Air
Cooling Central A/C
Flooring Fully Carpeted, Tile/Brick
Equipment Dishwasher, Built-In Microwave
Fireplace N
Appliance Dishwasher, Built-In Microwave
Heat Source Electric
Laundry Upper Floor
Exterior
Pool In Ground
Amenities Available Common Grounds, Pool - Outdoor
Water Access N
Accessibility None
Garage N
Building
Story 2
Sewer Public Sewer
Water Public
Architectural Style Colonial
Level or Stories 2
Additional Building Above Grade
New Construction N
Schools
School District Downingtown Area
Others
HOA Fee Include Common Area Maintenance,Ext Bldg Maint,Lawn Maintenance,Snow Removal,Trash,Water
Senior Community No
Tax ID 33-04H-0216
Ownership Condominium
Special Listing Condition Standard
Read Less

Bought with Glenn T Adams • Springer Realty Group
GET MORE INFORMATION




