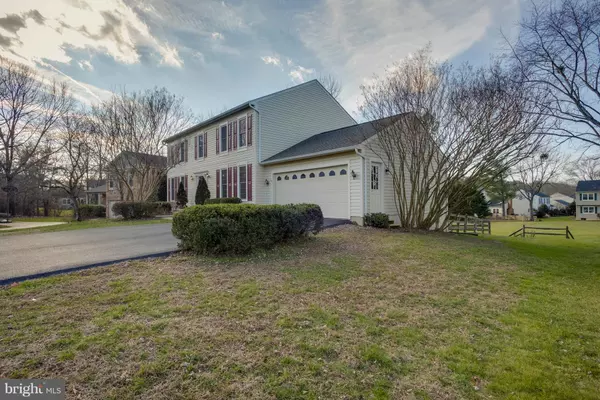For more information regarding the value of a property, please contact us for a free consultation.
12711 TURBERVILLE CT Herndon, VA 20171
Want to know what your home might be worth? Contact us for a FREE valuation!

Our team is ready to help you sell your home for the highest possible price ASAP
Key Details
Sold Price $660,000
Property Type Single Family Home
Sub Type Detached
Listing Status Sold
Purchase Type For Sale
Square Footage 2,352 sqft
Price per Sqft $280
Subdivision Franklin Farm
MLS Listing ID VAFX746518
Sold Date 02/21/19
Style Colonial
Bedrooms 4
Full Baths 2
Half Baths 1
HOA Fees $76/qua
HOA Y/N Y
Abv Grd Liv Area 2,352
Originating Board BRIGHT
Year Built 1981
Annual Tax Amount $7,742
Tax Year 2019
Lot Size 10,495 Sqft
Acres 0.24
Property Description
OPEN HOUSE CANCELED FOR 1/20 Make Your Dreams Come True in this large, 4 bedroom home in the sought after Franklin Farm community. Nestled at the end of quiet cul-de-sac and backing to open fields and walking paths, this home's long list of updates and features include: New Pella Windows, Carpet, Granite Countertops, Double-Door Stainless Steel Refrigerator & Double Oven, Baths, Glass sliding doors in Family Room, leads to large deck. Large Master Suite with Sitting Room/Nursery/Office. French Doors in the Lower Level, and walkout, and extra wide driveway (75ft long). Other updates include; siding, roof, and gutters. Lots of Fresh paint throughout. Fully Fenced rear yard. A SHORT DISTANCE TO Franklin Farm Community Center, Pool, and Tennis Courts and Tot Park. With convenient access to Dulles Airport, Metro Stations, Stores and GREAT SCHOOLS!
Location
State VA
County Fairfax
Zoning 302
Direction Northwest
Rooms
Other Rooms Living Room, Dining Room, Primary Bedroom, Sitting Room, Bedroom 2, Bedroom 3, Bedroom 4, Kitchen, Family Room, Laundry
Basement Full, Daylight, Full, Outside Entrance, Rough Bath Plumb, Sump Pump, Water Proofing System, Walkout Level
Interior
Interior Features Carpet, Ceiling Fan(s), Chair Railings, Crown Moldings, Kitchen - Table Space
Hot Water Electric
Heating Heat Pump(s)
Cooling Ceiling Fan(s), Central A/C, Heat Pump(s)
Fireplaces Number 1
Fireplaces Type Mantel(s), Screen, Wood
Fireplace Y
Heat Source Electric
Laundry Main Floor, Hookup
Exterior
Parking Features Garage - Front Entry, Garage Door Opener
Garage Spaces 2.0
Fence Split Rail
Water Access N
Roof Type Asphalt
Accessibility None
Attached Garage 2
Total Parking Spaces 2
Garage Y
Building
Lot Description Backs - Open Common Area
Story 3+
Sewer Public Sewer
Water Public
Architectural Style Colonial
Level or Stories 3+
Additional Building Above Grade, Below Grade
New Construction N
Schools
Elementary Schools Crossfield
Middle Schools Carson
High Schools Oakton
School District Fairfax County Public Schools
Others
Senior Community No
Tax ID 0352 08 0116
Ownership Fee Simple
SqFt Source Estimated
Horse Property N
Special Listing Condition Standard
Read Less

Bought with Rong Ma • Libra Realty, LLC
GET MORE INFORMATION




