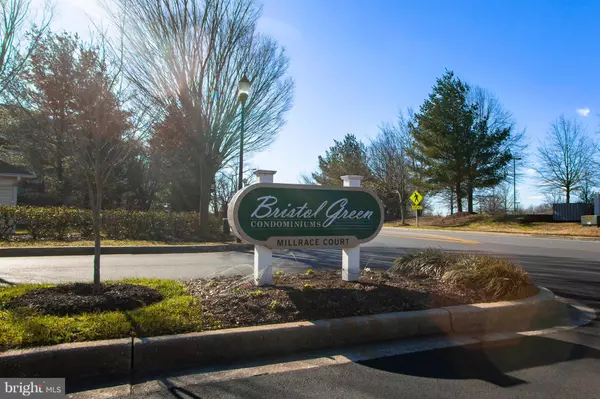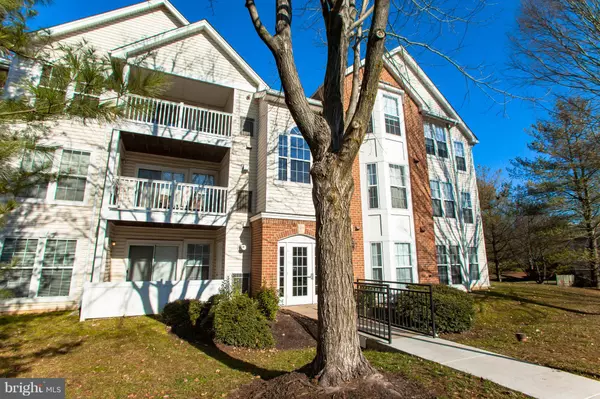For more information regarding the value of a property, please contact us for a free consultation.
5921 MILLRACE CT #I-101 Columbia, MD 21045
Want to know what your home might be worth? Contact us for a FREE valuation!

Our team is ready to help you sell your home for the highest possible price ASAP
Key Details
Sold Price $205,000
Property Type Condo
Sub Type Condo/Co-op
Listing Status Sold
Purchase Type For Sale
Square Footage 952 sqft
Price per Sqft $215
Subdivision Bristol Green
MLS Listing ID MDHW209380
Sold Date 02/19/19
Style Unit/Flat
Bedrooms 2
Full Baths 1
Condo Fees $236/mo
HOA Fees $55/ann
HOA Y/N Y
Abv Grd Liv Area 952
Originating Board BRIGHT
Year Built 1995
Annual Tax Amount $2,751
Tax Year 2018
Property Description
Natural light filled, move in ready ground level condo. Kitchen features gas cooking, ample cabinet space, granite counters & breakfast bar. Living room/dining room combo with sliders to terrace. Cozy gas fireplace. Two spacious bedrooms. Master suite with walk in closet. 2nd bedroom with dual entry. Oversized bathroom. Full size washer & dryer. Convenient to shopping, recreation & all major commuter routes. UPDATES: granite counters & kitchen flooring 2018, HVAC 2015, Hot Water Heater 2017, bathroom flooring 2017. Condo assoc. improving hallways w/fresh paint & updated flooring
Location
State MD
County Howard
Zoning NT
Rooms
Other Rooms Living Room, Dining Room, Primary Bedroom, Bedroom 2, Kitchen, Bathroom 1
Main Level Bedrooms 2
Interior
Interior Features Carpet, Combination Dining/Living, Floor Plan - Open, Walk-in Closet(s)
Hot Water Natural Gas
Heating Forced Air
Cooling Central A/C
Flooring Carpet
Fireplaces Number 1
Fireplaces Type Gas/Propane, Mantel(s), Fireplace - Glass Doors
Equipment Built-In Microwave, Dryer, Washer, Dishwasher, Exhaust Fan, Disposal, Refrigerator, Oven/Range - Gas
Fireplace Y
Appliance Built-In Microwave, Dryer, Washer, Dishwasher, Exhaust Fan, Disposal, Refrigerator, Oven/Range - Gas
Heat Source Natural Gas
Laundry Dryer In Unit, Washer In Unit
Exterior
Exterior Feature Terrace
Amenities Available Bike Trail, Pool Mem Avail, Jog/Walk Path, Common Grounds
Water Access N
Accessibility Level Entry - Main, No Stairs
Porch Terrace
Garage N
Building
Story 1
Unit Features Garden 1 - 4 Floors
Sewer Public Sewer
Water Public
Architectural Style Unit/Flat
Level or Stories 1
Additional Building Above Grade, Below Grade
New Construction N
Schools
Elementary Schools Jeffers Hill
Middle Schools Mayfield Woods
High Schools Long Reach
School District Howard County Public School System
Others
HOA Fee Include Common Area Maintenance,Insurance,Sewer,Trash,Water
Senior Community No
Tax ID 1416207322
Ownership Condominium
Security Features Intercom,Main Entrance Lock,Sprinkler System - Indoor
Acceptable Financing Cash, Conventional, FHA
Listing Terms Cash, Conventional, FHA
Financing Cash,Conventional,FHA
Special Listing Condition Standard
Read Less

Bought with Crystal M Smith • RE/MAX Executive
GET MORE INFORMATION




