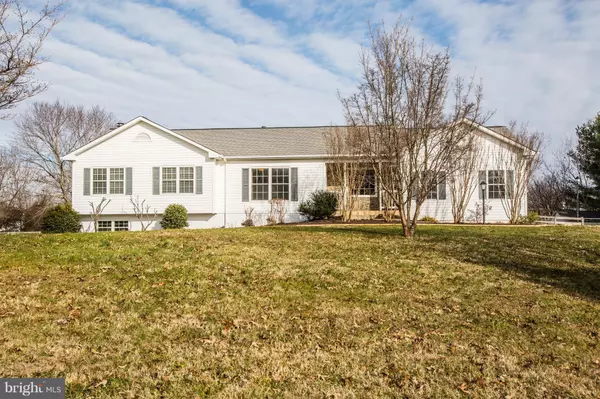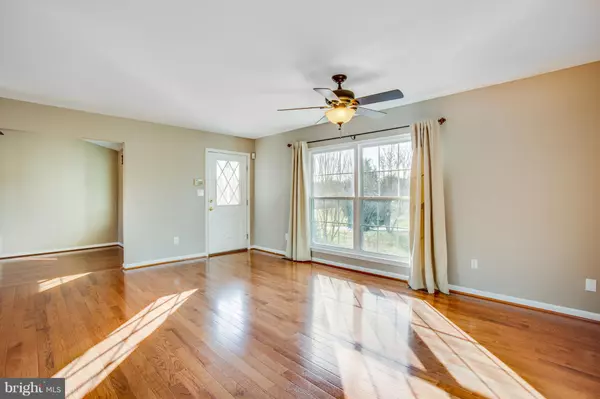For more information regarding the value of a property, please contact us for a free consultation.
79 CROWN MANOR DR Stafford, VA 22556
Want to know what your home might be worth? Contact us for a FREE valuation!

Our team is ready to help you sell your home for the highest possible price ASAP
Key Details
Sold Price $394,500
Property Type Single Family Home
Sub Type Detached
Listing Status Sold
Purchase Type For Sale
Square Footage 2,778 sqft
Price per Sqft $142
Subdivision Crown Manor
MLS Listing ID VAST128228
Sold Date 02/15/19
Style Ranch/Rambler
Bedrooms 3
Full Baths 3
HOA Y/N N
Abv Grd Liv Area 1,446
Originating Board BRIGHT
Year Built 1994
Annual Tax Amount $2,621
Tax Year 2017
Lot Size 3.002 Acres
Acres 3.0
Property Sub-Type Detached
Property Description
WOW, What A Find! Priced BELOW recent appraised value! Super nice move-in ready Rambler full of charm on 3 acres in North Stafford. New hardwood flooring on the main level, to include all bedrooms, new paint throughout, this home has tons of great lighting and has a very open and inviting floor plan. This beautiful home offers a step-down family room with stone hearth fireplace and vaulted ceiling, two fully updated luxurious baths on the upper level. Enjoy your newly updated kitchen with new white cabinets, new granite, new deep sink, stainless appliances, newer light fixtures, recessed lighting, and recently painted throughout. From the dining area, you can walk out onto your oversized 42x19 covered deck and enjoy the gorgeous views. You can truly see the pride in ownership when you walk through this beautiful rambler. Lower level has a fully finished walkout basement, could be used as a possible guest suite or recreation room, fireplace and luxury bath with a large walk-in closet, and tons of storage. From the lower level you can walk out to your 21x17 cobble stone patio. This home has too many features to list, it's a must see if you are looking for a move-in ready home on acreage with a fenced in yard, oversized 2 car side load garage, wired for emergency generator,16x20 detached workshop with electricity, 12x16 Kennel building with enclosed cement dog run, (2) 30 volt plugs for your RV, Large fenced in garden area, fenced in rear yard, 3 large patio areas, one with a fire-pit, No HOA, horses and chickens are allowed! Convenient to I 95, commuter lots, shopping, Quantico, FBI & Route 17. Curtis Park & Willowmere Park. Warning You will not be disappointed!
Location
State VA
County Stafford
Zoning A1
Rooms
Other Rooms Living Room, Dining Room, Primary Bedroom, Bedroom 2, Bedroom 3, Kitchen, Family Room, Basement, Workshop
Basement Full
Main Level Bedrooms 3
Interior
Interior Features Attic, Chair Railings, Dining Area, Entry Level Bedroom, Family Room Off Kitchen, Floor Plan - Open, Upgraded Countertops, Walk-in Closet(s), Water Treat System, Window Treatments, Wood Floors, Built-Ins, Ceiling Fan(s), Floor Plan - Traditional, Kitchen - Table Space, Recessed Lighting, Pantry
Hot Water Propane
Heating Heat Pump(s)
Cooling Central A/C
Flooring Ceramic Tile, Hardwood, Laminated
Fireplaces Number 2
Fireplaces Type Mantel(s), Stone, Wood, Fireplace - Glass Doors
Equipment Built-In Microwave, Dishwasher, Exhaust Fan, Icemaker, Oven/Range - Electric, Refrigerator, Stainless Steel Appliances
Fireplace Y
Window Features Double Pane,Screens
Appliance Built-In Microwave, Dishwasher, Exhaust Fan, Icemaker, Oven/Range - Electric, Refrigerator, Stainless Steel Appliances
Heat Source Propane - Leased
Laundry Lower Floor
Exterior
Exterior Feature Patio(s), Porch(es), Deck(s)
Parking Features Garage - Side Entry, Garage Door Opener, Oversized
Garage Spaces 6.0
Fence Rear, Wood
Utilities Available Cable TV Available, Electric Available, Phone Available, Propane
Water Access N
View Trees/Woods
Roof Type Asphalt
Accessibility None
Porch Patio(s), Porch(es), Deck(s)
Attached Garage 2
Total Parking Spaces 6
Garage Y
Building
Lot Description Backs to Trees, Landscaping, Level, Private
Story 2
Sewer No Sewer System
Water None
Architectural Style Ranch/Rambler
Level or Stories 2
Additional Building Above Grade, Below Grade
Structure Type Vaulted Ceilings
New Construction N
Schools
Elementary Schools Margaret Brent
Middle Schools Ag Wright
High Schools Mountain View
School District Stafford County Public Schools
Others
Senior Community No
Tax ID 18-R-1- -5
Ownership Fee Simple
SqFt Source Estimated
Horse Property Y
Special Listing Condition Standard
Read Less

Bought with Marilyn H Love • Coldwell Banker Elite



