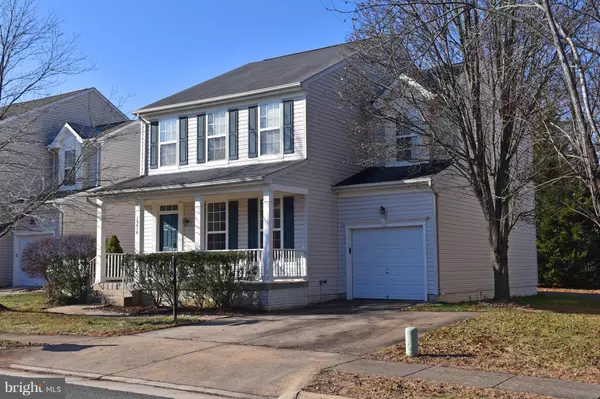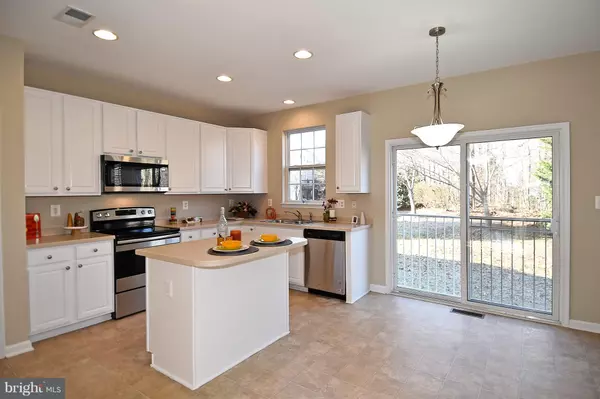For more information regarding the value of a property, please contact us for a free consultation.
13018 TYREE WAY Bristow, VA 20136
Want to know what your home might be worth? Contact us for a FREE valuation!

Our team is ready to help you sell your home for the highest possible price ASAP
Key Details
Sold Price $425,000
Property Type Single Family Home
Sub Type Detached
Listing Status Sold
Purchase Type For Sale
Square Footage 3,248 sqft
Price per Sqft $130
Subdivision Villages At Bristol
MLS Listing ID VAPW101538
Sold Date 02/15/19
Style Colonial
Bedrooms 4
Full Baths 3
Half Baths 1
HOA Fees $75/mo
HOA Y/N Y
Abv Grd Liv Area 2,194
Originating Board BRIGHT
Year Built 2001
Annual Tax Amount $4,757
Tax Year 2018
Lot Size 4,260 Sqft
Acres 0.1
Property Description
FANTASTIC 4/5 BEDROOM COL -COUNTRY PORCH, 3 FINISHED LVLS, GARAGE, LEVEL LOT BACKS TO TREES! - UPDATED & MOVE IN READY! FRESH PAINT THROUGHOUT, NEW SS APPLIANCE, GRANITE COUNTERS, WHITE CABINETS.. HARDWOOD FLOORS, BRAND NEW CARPET, STONE FPL., - MBR W/ HIGH CEILINGS & LUX URY BATH - CEILINGS.. FINISHED BSMT W/ REC ROOM, FULL BATH, 5TH/ BR DEN. BRAND NEW ROOF! GREAT SCHOOLS, NEW SHOPPING, POOL & MORE- HURRY! THIS HOME HAS DRAMATIC VAULTED CEILINGS UPSTAIRS . lUXURY MBR BATH W/ SEPARATE TUB AND SHOWER. OTHER BEDROOMS ARE GOOD SIZE.. THE MAIN LEVEL HAS OPEN FLOOR PLAN WITH LOTS OF WINDOWS & BRIGHT LIGHT. NEWLY UPDATED KITCHEN IS WIDE OPEN TO THE FAMILY ROOM. THE GAS STONE FPL GIVES GREAT AMBIANCE AS WELL AS NICELY HEATING THE HOME!FINISHED BASEMENT PERFECT FOR ENTERTAINING OR KIDS HANGOUT, OR IN LAW SUITE, WITH THE FULL BATH AND DEN/BR. THIS HOME IS SO CONVENIENT TO MULTIPLE SHOPPING CENTER, ENTERTAINMENT AND GREAT SCHOOLS!
Location
State VA
County Prince William
Zoning RPC
Rooms
Basement Other, Full, Fully Finished, Poured Concrete
Interior
Interior Features Dining Area, Family Room Off Kitchen, Floor Plan - Open, Kitchen - Eat-In, Kitchen - Island, Kitchen - Table Space, Primary Bath(s), Walk-in Closet(s), WhirlPool/HotTub, Wood Floors
Hot Water Natural Gas
Heating Forced Air
Cooling Central A/C
Fireplaces Number 1
Fireplaces Type Gas/Propane, Insert
Equipment Stove, Refrigerator, Icemaker, Washer, Dryer, Dishwasher, Disposal
Fireplace Y
Appliance Stove, Refrigerator, Icemaker, Washer, Dryer, Dishwasher, Disposal
Heat Source Natural Gas
Laundry Upper Floor
Exterior
Parking Features Garage - Front Entry, Garage Door Opener
Garage Spaces 1.0
Water Access N
View Trees/Woods
Accessibility None
Attached Garage 1
Total Parking Spaces 1
Garage Y
Building
Lot Description Backs to Trees, Private, Level, Premium, Trees/Wooded
Story 3+
Sewer Public Sewer
Water Public
Architectural Style Colonial
Level or Stories 3+
Additional Building Above Grade, Below Grade
New Construction N
Schools
Elementary Schools Cedar Point
Middle Schools Marsteller
High Schools Patriot
School District Prince William County Public Schools
Others
Senior Community No
Tax ID 7595-26-9540
Ownership Fee Simple
SqFt Source Estimated
Special Listing Condition Standard
Read Less

Bought with Mary Selden • Linton Hall Realtors
GET MORE INFORMATION




