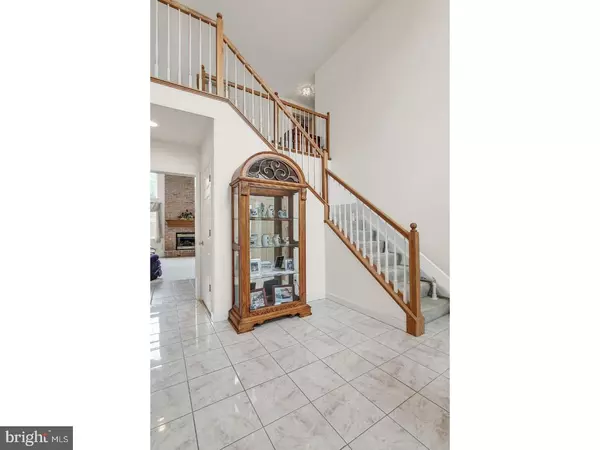For more information regarding the value of a property, please contact us for a free consultation.
1013 CONIFER RD Leesport, PA 19533
Want to know what your home might be worth? Contact us for a FREE valuation!

Our team is ready to help you sell your home for the highest possible price ASAP
Key Details
Sold Price $460,000
Property Type Single Family Home
Sub Type Detached
Listing Status Sold
Purchase Type For Sale
Square Footage 4,440 sqft
Price per Sqft $103
Subdivision Reeser Heights
MLS Listing ID 1002076908
Sold Date 02/08/19
Style Traditional
Bedrooms 4
Full Baths 3
Half Baths 1
HOA Y/N N
Abv Grd Liv Area 4,440
Originating Board TREND
Year Built 1998
Annual Tax Amount $13,542
Tax Year 2018
Lot Size 1.060 Acres
Acres 1.06
Property Description
If you are looking for an incredible home at a phenomenal price you must see 1013 Conifer Rd. On a quiet cul-de-sac the home sits proudly behind a semi-circular driveway and a brick entrance. This home is on a double lot with garages for up to six cars! The large two story tile foyer welcomes you this home that is more than meets the eye! A large formal dining room with chair rail and a tray ceiling is to the left of the foyer off the kitchen while an office or possibly 5th bedroom is to your right. The two-story living room with floor to ceiling fireplace has recessed lighting and tons of natural light from the palladium windows overlooking an awesome in ground pool. For entertaining or just for fun step into the family room that has a full wet bar and a refrigerator with plenty of room for games and additional seating. The spacious eat in kitchen is lovely with oak cabinets accented by a built in leaded glass corner cabinet. The built-in desk and center island lends functionality to the charm! From the fantastic multi level deck you can see for miles and miles at the right time of year! On the second level there are three generously sized bedrooms in addition to the master suite with sitting room. With cathedral ceilings and an abundance of natural light the master suite has a large walk in closet and a lavish master bath en-suite featuring a jacuzzi tub and a full shower. There is a completely finished above ground lower level that boasts a media room with a projection system, kitchen, and another full bath. With a separate outside entrance you have the option of multi-generational living or a sensational space for guests. The home has two heat pumps, central vacuum, and so much more. Call today for your private showing.
Location
State PA
County Berks
Area Leesport Boro (10292)
Zoning R-1
Rooms
Other Rooms Living Room, Dining Room, Primary Bedroom, Bedroom 2, Bedroom 3, Kitchen, Family Room, Bedroom 1, In-Law/auPair/Suite, Laundry, Other, Attic
Basement Full, Fully Finished
Main Level Bedrooms 1
Interior
Interior Features Primary Bath(s), Kitchen - Island, Butlers Pantry, Skylight(s), Ceiling Fan(s), Central Vacuum, 2nd Kitchen, Wet/Dry Bar, Stall Shower, Kitchen - Eat-In
Hot Water Natural Gas
Heating Forced Air
Cooling Central A/C
Flooring Fully Carpeted, Tile/Brick
Fireplaces Number 1
Fireplaces Type Brick
Equipment Cooktop, Oven - Self Cleaning, Dishwasher, Built-In Microwave
Fireplace Y
Appliance Cooktop, Oven - Self Cleaning, Dishwasher, Built-In Microwave
Heat Source Natural Gas
Laundry Main Floor
Exterior
Exterior Feature Deck(s)
Parking Features Inside Access, Garage Door Opener, Oversized
Garage Spaces 10.0
Pool In Ground
Utilities Available Cable TV
Water Access N
Roof Type Pitched,Shingle
Accessibility None
Porch Deck(s)
Attached Garage 4
Total Parking Spaces 10
Garage Y
Building
Lot Description Irregular, Level, Sloping, Open, Trees/Wooded, Front Yard, Rear Yard
Story 2
Foundation Concrete Perimeter
Sewer Public Sewer
Water Public
Architectural Style Traditional
Level or Stories 2
Additional Building Above Grade
Structure Type 9'+ Ceilings
New Construction N
Schools
Elementary Schools Schuylkill Valley
Middle Schools Schuylkill Valley
High Schools Schuylkill Valley
School District Schuylkill Valley
Others
Senior Community No
Tax ID 92-4490-06-48-2375
Ownership Fee Simple
SqFt Source Assessor
Security Features Security System
Acceptable Financing Conventional, VA
Listing Terms Conventional, VA
Financing Conventional,VA
Special Listing Condition Standard
Read Less

Bought with Jennifer Moyer • BHHS Homesale Realty- Reading Berks
GET MORE INFORMATION




