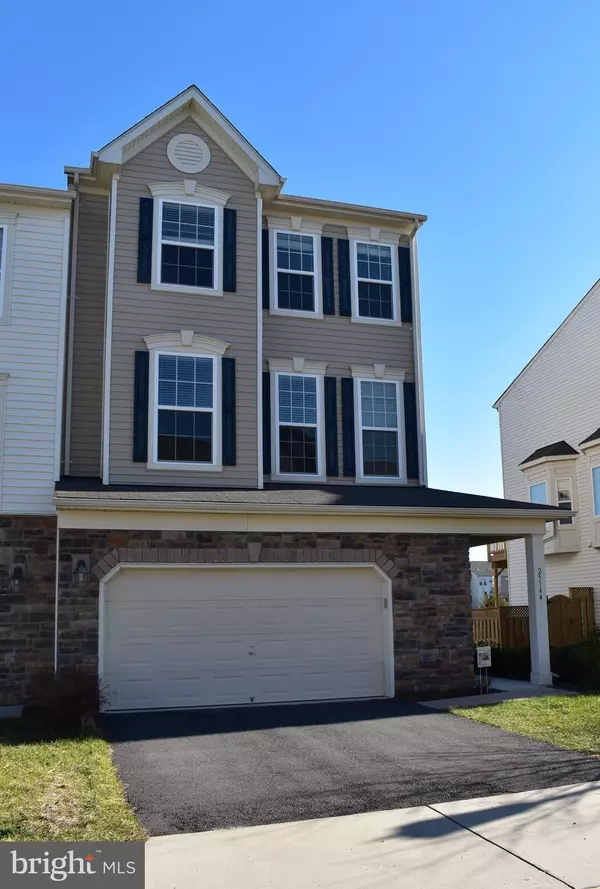For more information regarding the value of a property, please contact us for a free consultation.
25144 SWEET MYRTLE SQ Aldie, VA 20105
Want to know what your home might be worth? Contact us for a FREE valuation!

Our team is ready to help you sell your home for the highest possible price ASAP
Key Details
Sold Price $485,000
Property Type Townhouse
Sub Type End of Row/Townhouse
Listing Status Sold
Purchase Type For Sale
Square Footage 2,678 sqft
Price per Sqft $181
Subdivision Stone Ridge South
MLS Listing ID VALO239464
Sold Date 02/06/19
Style Other
Bedrooms 3
Full Baths 3
Half Baths 1
HOA Fees $98/mo
HOA Y/N Y
Abv Grd Liv Area 2,678
Originating Board BRIGHT
Year Built 2012
Annual Tax Amount $4,788
Tax Year 2019
Lot Size 3,485 Sqft
Acres 0.08
Property Description
Gorgeous end-unit-All levels 9' ceiling-Bright and Airy! Finished basement w/ wall-to-wall carpeting & walkout access. stunning HW floors, huge eat-in kitchen w/ granite counters & SS appliances, backsplash Upper level w/ 2 BRs & full BA+MBR w/walk-in closet & deluxe en-suite BA-Terrific views of natural landscape and overlooking ponds, conveniently located+numerous community amenities. Well known Loudoun Public Schools.........Best Value in town!
Location
State VA
County Loudoun
Rooms
Basement Fully Finished
Main Level Bedrooms 3
Interior
Interior Features Breakfast Area, Combination Dining/Living, Combination Kitchen/Dining, Dining Area, Family Room Off Kitchen, Floor Plan - Open, Kitchen - Eat-In, Kitchen - Gourmet, Kitchen - Island, Kitchen - Table Space, Primary Bath(s), Recessed Lighting, Stall Shower, Upgraded Countertops, Walk-in Closet(s), Window Treatments, Wood Floors
Hot Water Natural Gas
Heating Forced Air
Cooling Central A/C
Flooring Hardwood, Carpet
Fireplaces Number 1
Fireplaces Type Gas/Propane, Fireplace - Glass Doors, Mantel(s)
Equipment Built-In Microwave, Dishwasher, Disposal, Dryer, Exhaust Fan, Icemaker, Microwave, Oven/Range - Gas, Range Hood, Refrigerator, Stainless Steel Appliances, Stove, Washer, Water Heater
Fireplace Y
Window Features Bay/Bow,Double Pane,Screens
Appliance Built-In Microwave, Dishwasher, Disposal, Dryer, Exhaust Fan, Icemaker, Microwave, Oven/Range - Gas, Range Hood, Refrigerator, Stainless Steel Appliances, Stove, Washer, Water Heater
Heat Source Natural Gas
Laundry Upper Floor
Exterior
Parking Features Garage - Front Entry, Garage Door Opener
Garage Spaces 2.0
Utilities Available Cable TV Available, DSL Available, Electric Available, Phone Available, Sewer Available, Water Available, Natural Gas Available, Fiber Optics Available
Water Access N
Accessibility None
Attached Garage 2
Total Parking Spaces 2
Garage Y
Building
Story 3+
Sewer Public Sewer
Water Public
Architectural Style Other
Level or Stories 3+
Additional Building Above Grade, Below Grade
Structure Type 9'+ Ceilings,2 Story Ceilings,High,Tray Ceilings
New Construction N
Schools
Elementary Schools Pinebrook
Middle Schools Mercer
High Schools John Champe
School District Loudoun County Public Schools
Others
HOA Fee Include Pool(s),Reserve Funds,Road Maintenance,Snow Removal,Trash
Senior Community No
Tax ID 205150323000
Ownership Fee Simple
SqFt Source Estimated
Acceptable Financing FHA, Conventional, Cash, VHDA, VA
Horse Property N
Listing Terms FHA, Conventional, Cash, VHDA, VA
Financing FHA,Conventional,Cash,VHDA,VA
Special Listing Condition Standard
Read Less

Bought with Ritesh Jain • Keller Williams Realty Dulles
GET MORE INFORMATION




