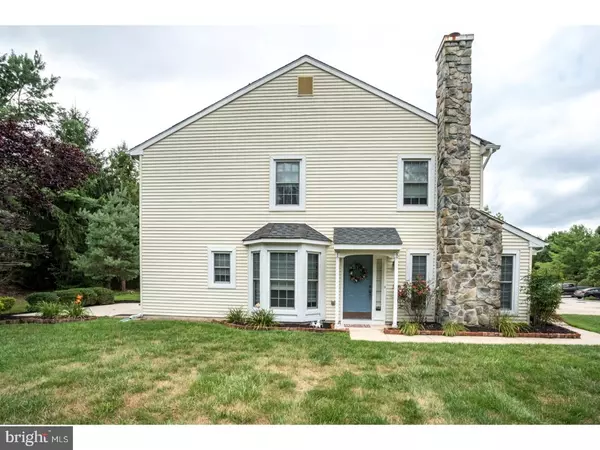For more information regarding the value of a property, please contact us for a free consultation.
50 KERRY LYNN CT Williamstown, NJ 08094
Want to know what your home might be worth? Contact us for a FREE valuation!

Our team is ready to help you sell your home for the highest possible price ASAP
Key Details
Sold Price $160,000
Property Type Townhouse
Sub Type End of Row/Townhouse
Listing Status Sold
Purchase Type For Sale
Square Footage 1,527 sqft
Price per Sqft $104
Subdivision Fox Hollow West
MLS Listing ID 1002149920
Sold Date 01/30/19
Style Colonial
Bedrooms 3
Full Baths 2
Half Baths 1
HOA Fees $114/mo
HOA Y/N Y
Abv Grd Liv Area 1,527
Originating Board TREND
Year Built 1989
Annual Tax Amount $5,426
Tax Year 2018
Lot Size 3,120 Sqft
Acres 0.07
Lot Dimensions 24X130
Property Description
This spacious end unit town home has more room to spread out than some of the single detached homes on the market, with one of the LOWEST ASSOCIATION DUES for town home communities in the area! Boasting 3 spacious bedrooms, 2.5 bathrooms featuring newer laminate flooring and tile. HVAC system is approx 10 yrs old and the hot water heater is approx 4 yrs old. The main floor features a nice Living room with a wood burning FIREPLACE, Formal Dining room, Large Kitchen with all new appliances and access to the large patio area in the very private back yard for you to sit and relax. Inside access to the one car garage and powder room complete the 1st floor. The Master bedroom features a big walk in closet and fully REMODELED BATH! Upstairs laundry room (no more lugging heavy clothes baskets up and down flights of stairs) and an additional full bathroom in the hall along with 2 additional bedrooms. This house has been recently painted and is ready for you to just move in and enjoy! Close to all Williamstown has to offer but tucked away that you feel like you are in the country. Come take a look today
Location
State NJ
County Gloucester
Area Monroe Twp (20811)
Zoning RES
Rooms
Other Rooms Living Room, Dining Room, Primary Bedroom, Bedroom 2, Kitchen, Family Room, Bedroom 1, Laundry
Interior
Interior Features Primary Bath(s), Kitchen - Eat-In
Hot Water Natural Gas
Heating Forced Air
Cooling Central A/C
Flooring Fully Carpeted, Tile/Brick
Fireplaces Number 1
Equipment Built-In Range, Dishwasher, Built-In Microwave
Fireplace Y
Appliance Built-In Range, Dishwasher, Built-In Microwave
Heat Source Natural Gas
Laundry Upper Floor
Exterior
Exterior Feature Patio(s)
Parking Features Garage - Front Entry, Inside Access
Garage Spaces 2.0
Water Access N
Roof Type Pitched,Shingle
Accessibility None
Porch Patio(s)
Attached Garage 1
Total Parking Spaces 2
Garage Y
Building
Lot Description Level, Front Yard, Rear Yard, SideYard(s)
Story 2
Sewer Public Sewer
Water Public
Architectural Style Colonial
Level or Stories 2
Additional Building Above Grade
New Construction N
Schools
School District Monroe Township
Others
HOA Fee Include Common Area Maintenance
Senior Community No
Tax ID 11-000120101-00007
Ownership Fee Simple
SqFt Source Assessor
Special Listing Condition Standard
Read Less

Bought with Valerie Bertsch • BHHS Fox & Roach-Medford
GET MORE INFORMATION




