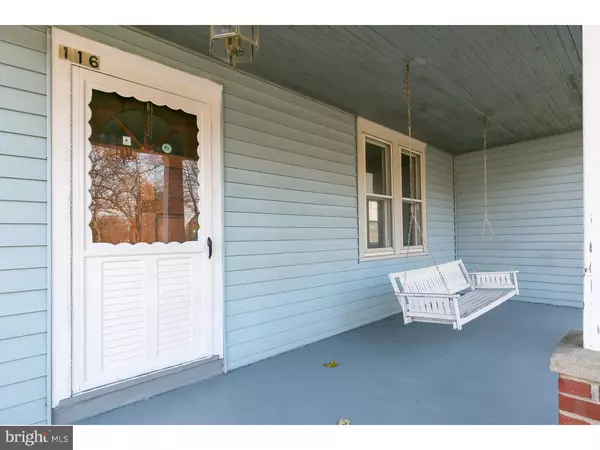For more information regarding the value of a property, please contact us for a free consultation.
116 HENRY ST Riverside, NJ 08075
Want to know what your home might be worth? Contact us for a FREE valuation!

Our team is ready to help you sell your home for the highest possible price ASAP
Key Details
Sold Price $149,900
Property Type Single Family Home
Sub Type Detached
Listing Status Sold
Purchase Type For Sale
Square Footage 1,961 sqft
Price per Sqft $76
Subdivision None Available
MLS Listing ID NJBL164134
Sold Date 01/25/19
Style Colonial
Bedrooms 3
Full Baths 1
Half Baths 1
HOA Y/N N
Abv Grd Liv Area 1,961
Originating Board TREND
Year Built 1920
Annual Tax Amount $5,282
Tax Year 2018
Lot Size 0.263 Acres
Acres 0.26
Lot Dimensions 60X191
Property Description
PRICED TO SELL!! Come see this 3 Bedroom, 1.5 Bath Colonial with a third floor BONUS ROOM and full Basement! This home has lots of charm! Enjoy the Front Porch as your approaching the front door. Upon entry, the Living Room is boasting hardwood flooring that leads into the Dining Room. Adjacent to the Living Room, you will see an Office/Study with built-in shelving and plenty of windows for natural light to stream through. The ample eat-in Kitchen offers wood cabinetry, neutral counters, and a Breakfast Room. Upstairs, there is 3 Bedrooms, a built-in closet for storage along with a full Bath. PLUS? There is a third floor Bonus Room that has laminate flooring and gives you plenty of space that one could be looking for. Need more space? The full Basement gives just that. Outside, there is a generous sized backyard with a Deck and storage shed. Conveniently located near Rt. 130, I-295, and shopping! USDA Financing for qualified Buyers! Make you appointment today!
Location
State NJ
County Burlington
Area Riverside Twp (20330)
Zoning RES.
Rooms
Other Rooms Living Room, Dining Room, Primary Bedroom, Bedroom 2, Kitchen, Bedroom 1, Other
Basement Full, Unfinished
Interior
Interior Features Dining Area
Hot Water Natural Gas
Heating Radiator
Cooling Wall Unit
Flooring Wood, Fully Carpeted
Equipment Cooktop, Oven - Wall
Fireplace N
Appliance Cooktop, Oven - Wall
Heat Source Natural Gas
Laundry Basement
Exterior
Exterior Feature Deck(s)
Water Access N
Roof Type Pitched
Accessibility None
Porch Deck(s)
Garage N
Building
Lot Description Front Yard, Rear Yard, SideYard(s)
Story 2
Sewer Public Sewer
Water Public
Architectural Style Colonial
Level or Stories 2
Additional Building Above Grade
New Construction N
Schools
Elementary Schools Riverside
Middle Schools Riverside
High Schools Riverside
School District Riverside Township Public Schools
Others
Senior Community No
Tax ID 30-02607-00011
Ownership Fee Simple
SqFt Source Estimated
Acceptable Financing Conventional, VA, FHA 203(b)
Listing Terms Conventional, VA, FHA 203(b)
Financing Conventional,VA,FHA 203(b)
Special Listing Condition Standard
Read Less

Bought with William F McDonnell • BHHS Fox & Roach-Moorestown
GET MORE INFORMATION




