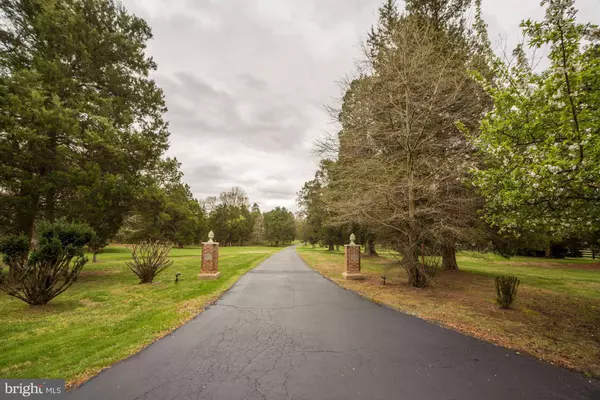For more information regarding the value of a property, please contact us for a free consultation.
10650 GUNSTON RD Lorton, VA 22079
Want to know what your home might be worth? Contact us for a FREE valuation!

Our team is ready to help you sell your home for the highest possible price ASAP
Key Details
Sold Price $1,200,000
Property Type Single Family Home
Sub Type Detached
Listing Status Sold
Purchase Type For Sale
Square Footage 5,205 sqft
Price per Sqft $230
Subdivision Springfield Farms
MLS Listing ID 1000426912
Sold Date 01/30/19
Style Colonial
Bedrooms 4
Full Baths 4
Half Baths 1
HOA Y/N N
Abv Grd Liv Area 4,442
Originating Board MRIS
Year Built 1925
Annual Tax Amount $10,453
Tax Year 2017
Lot Size 6.803 Acres
Acres 6.8
Property Description
Historic Main house over 5000 ft has been renovated to perfection 3 baths in '16; Total Kitchen in '11; Entire back of home has 10 set of palladium french doors; wide-planked wooden floors; 4 Frpl & Dental trim;+ Pool redone '10, Tennis court '13 & German Bank Barn w/ 2 car gar. workshop/storage, LL room for tractor, cars & boat, 3rd lvl is for office. close to Park* A treat to the Eye & the Soul
Location
State VA
County Fairfax
Zoning 100
Rooms
Other Rooms Dining Room, Primary Bedroom, Bedroom 2, Bedroom 3, Bedroom 4, Kitchen, Family Room, Foyer, Breakfast Room, Study
Basement Connecting Stairway, Side Entrance, Outside Entrance, Walkout Stairs, Fully Finished, Partial
Interior
Interior Features Breakfast Area, Family Room Off Kitchen, Kitchen - Gourmet, Dining Area, Primary Bath(s), Curved Staircase, Recessed Lighting, Floor Plan - Traditional
Hot Water Electric
Heating Forced Air, Zoned, Heat Pump(s)
Cooling Central A/C, Zoned
Fireplaces Number 4
Equipment Dishwasher, Disposal, Dryer, Refrigerator, Six Burner Stove
Fireplace Y
Window Features Double Pane,Palladian
Appliance Dishwasher, Disposal, Dryer, Refrigerator, Six Burner Stove
Heat Source Electric
Exterior
Exterior Feature Patio(s), Porch(es)
Parking Features Garage Door Opener
Garage Spaces 2.0
Fence Board
Pool In Ground
Utilities Available Cable TV Available, Multiple Phone Lines
Water Access N
View Pasture, Trees/Woods
Roof Type Shingle
Street Surface Black Top,Paved
Accessibility None
Porch Patio(s), Porch(es)
Road Frontage State, Public
Total Parking Spaces 2
Garage Y
Building
Lot Description Cleared, Premium, Private
Story 3+
Sewer Septic = # of BR
Water Public
Architectural Style Colonial
Level or Stories 3+
Additional Building Above Grade, Below Grade
Structure Type 9'+ Ceilings,Cathedral Ceilings,Dry Wall,Plaster Walls
New Construction N
Schools
School District Fairfax County Public Schools
Others
Senior Community No
Tax ID 114-4-3-1-1
Ownership Fee Simple
SqFt Source Estimated
Security Features Monitored,Motion Detectors,Surveillance Sys,Security System,Smoke Detector
Horse Feature Horses Allowed, Horse Trails
Special Listing Condition Standard
Read Less

Bought with James Byrne • Long & Foster Real Estate, Inc.
GET MORE INFORMATION




