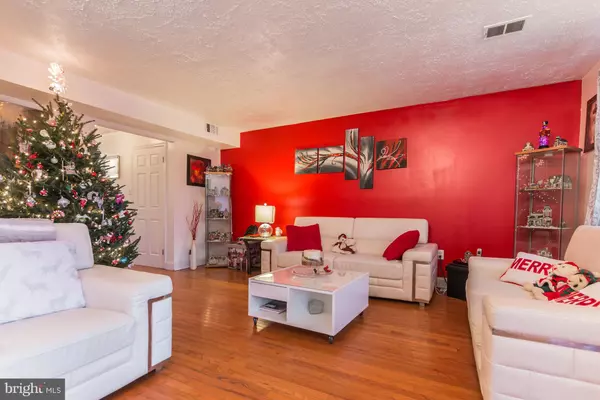For more information regarding the value of a property, please contact us for a free consultation.
5805 HUMBLEBEE RD Columbia, MD 21045
Want to know what your home might be worth? Contact us for a FREE valuation!

Our team is ready to help you sell your home for the highest possible price ASAP
Key Details
Sold Price $262,100
Property Type Townhouse
Sub Type End of Row/Townhouse
Listing Status Sold
Purchase Type For Sale
Square Footage 1,524 sqft
Price per Sqft $171
Subdivision Emerson Hill
MLS Listing ID MDHW151798
Sold Date 01/30/19
Style Colonial
Bedrooms 3
Full Baths 2
Half Baths 1
HOA Fees $16
HOA Y/N Y
Abv Grd Liv Area 1,360
Originating Board BRIGHT
Year Built 1971
Annual Tax Amount $3,691
Tax Year 2019
Lot Size 1,437 Sqft
Acres 0.03
Property Description
Here's your chance to find a home in the popular Emerson Hill area in Columbia! This three-level, three-bedroom, 2.5 bath townhouse has been lovingly maintained. Beautiful hardwood floors throughout the main level provide a warm and welcoming feel. The recently updated kitchen features new black stainless appliances, recessed lighting, and a lovely tile backsplash. Bathrooms have also been updated with high-end fixtures.There are three upstairs bedrooms, each with ceiling fan. Downstairs, a finished basement offers plenty of room for recreation, or space for an additional bedroom. Great access to major thoroughfares, with nearby dining and shopping. Home is in the desirable Howard County School District. Rear deck looks out on Blandair Regional Park.
Location
State MD
County Howard
Zoning NT
Rooms
Basement Full
Interior
Hot Water Natural Gas
Heating Forced Air
Cooling Central A/C
Flooring Hardwood, Vinyl
Equipment Built-In Microwave, Dishwasher, Icemaker, Refrigerator
Furnishings No
Fireplace N
Appliance Built-In Microwave, Dishwasher, Icemaker, Refrigerator
Heat Source Natural Gas
Exterior
Water Access N
Roof Type Composite
Accessibility None
Garage N
Building
Story 3+
Sewer Public Sewer
Water Public
Architectural Style Colonial
Level or Stories 3+
Additional Building Above Grade, Below Grade
New Construction N
Schools
Elementary Schools Talbott Springs
Middle Schools Oakland Mills
High Schools Oakland Mills
School District Howard County Public School System
Others
Senior Community No
Tax ID 1416076392
Ownership Fee Simple
SqFt Source Estimated
Horse Property N
Special Listing Condition Standard
Read Less

Bought with Michael Frank • Berkshire Hathaway HomeServices PenFed Realty
GET MORE INFORMATION




