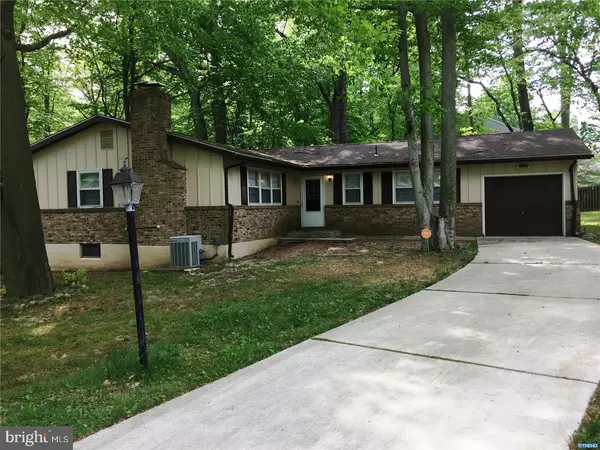For more information regarding the value of a property, please contact us for a free consultation.
201 ARONIMINK DR Newark, DE 19711
Want to know what your home might be worth? Contact us for a FREE valuation!

Our team is ready to help you sell your home for the highest possible price ASAP
Key Details
Sold Price $244,900
Property Type Single Family Home
Sub Type Detached
Listing Status Sold
Purchase Type For Sale
Square Footage 1,600 sqft
Price per Sqft $153
Subdivision Chapel Hill
MLS Listing ID 1001799630
Sold Date 01/30/19
Style Ranch/Rambler
Bedrooms 3
Full Baths 1
Half Baths 1
HOA Fees $2/ann
HOA Y/N Y
Abv Grd Liv Area 1,600
Originating Board TREND
Year Built 1967
Annual Tax Amount $2,375
Tax Year 2017
Lot Size 0.390 Acres
Acres 0.39
Lot Dimensions 108X145
Property Sub-Type Detached
Property Description
Potential short term lease purchase to fully qualified buyer. L-shaped ranch in Chapel Hill. This 3 bedroom home features hardwood flooring throughout, large living & family room, brick fireplace, eat in kitchen, family room with wall to wall carpet & sliders to rear yard, heat & a/c have been updated, walk out basement has bonus room & a workshop. Other features: 1 car garage, central air, walking distance to local elementary school & park like setting yard with mature trees. Home is easy to show. Seller prefers an end of the year settlement.
Location
State DE
County New Castle
Area Newark/Glasgow (30905)
Zoning NC10
Rooms
Other Rooms Living Room, Dining Room, Primary Bedroom, Bedroom 2, Kitchen, Family Room, Bedroom 1, Other
Basement Full
Main Level Bedrooms 3
Interior
Interior Features Kitchen - Eat-In
Hot Water Natural Gas
Heating Gas
Cooling Central A/C
Fireplaces Number 1
Equipment Built-In Range, Dishwasher, Disposal
Fireplace Y
Appliance Built-In Range, Dishwasher, Disposal
Heat Source Natural Gas
Laundry Basement
Exterior
Parking Features Garage - Front Entry
Garage Spaces 3.0
Water Access N
Roof Type Pitched,Shingle
Accessibility None
Attached Garage 1
Total Parking Spaces 3
Garage Y
Building
Story 1
Sewer Public Sewer
Water Public
Architectural Style Ranch/Rambler
Level or Stories 1
Additional Building Above Grade, Below Grade
New Construction N
Schools
Elementary Schools Maclary
Middle Schools Shue-Medill
High Schools Newark
School District Christina
Others
Senior Community No
Tax ID 08-053.30-.79
Ownership Fee Simple
SqFt Source Assessor
Acceptable Financing Conventional, FHA 203(b), VA
Listing Terms Conventional, FHA 203(b), VA
Financing Conventional,FHA 203(b),VA
Special Listing Condition Standard
Read Less

Bought with S. Brian Hadley • Patterson-Schwartz-Hockessin



