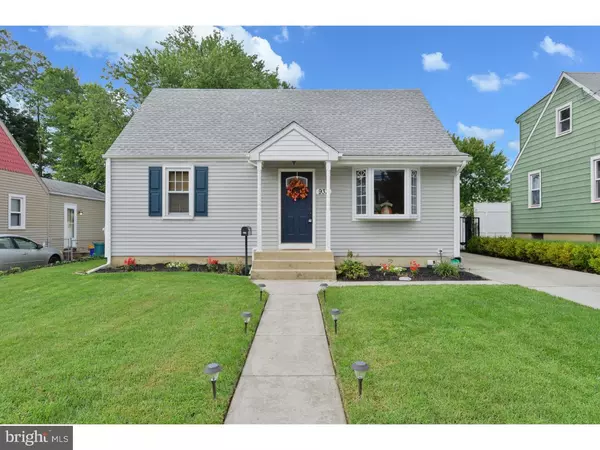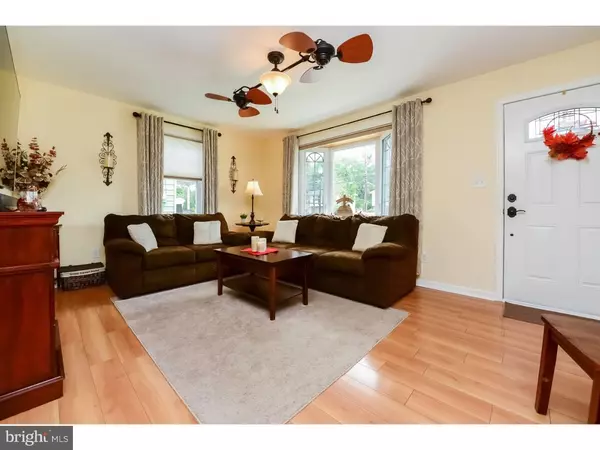For more information regarding the value of a property, please contact us for a free consultation.
933 CLEMENTS BRIDGE RD Barrington, NJ 08007
Want to know what your home might be worth? Contact us for a FREE valuation!

Our team is ready to help you sell your home for the highest possible price ASAP
Key Details
Sold Price $192,000
Property Type Single Family Home
Sub Type Detached
Listing Status Sold
Purchase Type For Sale
Square Footage 1,305 sqft
Price per Sqft $147
Subdivision Stoneybrook
MLS Listing ID 1007546126
Sold Date 01/18/19
Style Cape Cod
Bedrooms 3
Full Baths 2
HOA Y/N N
Abv Grd Liv Area 1,305
Originating Board TREND
Year Built 1949
Annual Tax Amount $7,042
Tax Year 2017
Lot Size 6,250 Sqft
Acres 0.14
Lot Dimensions 50X125
Property Description
You must see this absolutely stunning home with all its modern amenities and charm. This home features a beautiful eat-in kitchen with custom cabinetry, stainless steel appliances,granite counter tops, and a slate back splash. Every bedroom is tastefully painted with modern colors and includes very large and spacious walk-in closets. Both full baths have been renovated and modernized with custom tile and vanities. You will love entertaining in the finished basement which was just completed with contemporary flooring and paint colors. Need storage? This home has a huge storage room in the basement not to mention lots of closets!! Summer entertaining will be a breeze with a nice fenced in back yard with a newer deck. Also featured is an extended driveway with a solar powered electronic gate for great privacy. This home has been completely updated within the last 5 years including siding, electric, windows, roof, heating and AC. This is a must see!! Schedule your appointment today!
Location
State NJ
County Camden
Area Barrington Boro (20403)
Zoning RESID
Rooms
Other Rooms Living Room, Primary Bedroom, Bedroom 2, Kitchen, Family Room, Bedroom 1
Basement Full, Fully Finished
Main Level Bedrooms 1
Interior
Interior Features Kitchen - Eat-In
Hot Water Natural Gas
Heating Gas, Forced Air
Cooling Central A/C
Flooring Vinyl
Fireplace N
Heat Source Natural Gas
Laundry Basement
Exterior
Exterior Feature Deck(s)
Water Access N
Roof Type Shingle
Accessibility None
Porch Deck(s)
Garage N
Building
Story 1.5
Sewer Public Sewer
Water Public
Architectural Style Cape Cod
Level or Stories 1.5
Additional Building Above Grade
New Construction N
Schools
Elementary Schools Avon
Middle Schools Woodland
School District Barrington Borough Public Schools
Others
Senior Community No
Tax ID 03-00002-00033
Ownership Fee Simple
SqFt Source Assessor
Acceptable Financing Conventional, VA, FHA 203(b)
Listing Terms Conventional, VA, FHA 203(b)
Financing Conventional,VA,FHA 203(b)
Special Listing Condition Standard
Read Less

Bought with Kristin L Roach • RE/MAX ONE Realty
GET MORE INFORMATION




