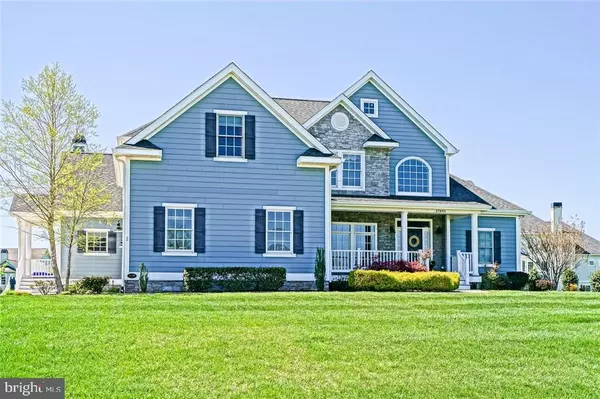For more information regarding the value of a property, please contact us for a free consultation.
37496 GOLDEN EAGLE BLVD Lewes, DE 19958
Want to know what your home might be worth? Contact us for a FREE valuation!

Our team is ready to help you sell your home for the highest possible price ASAP
Key Details
Sold Price $839,000
Property Type Single Family Home
Sub Type Detached
Listing Status Sold
Purchase Type For Sale
Square Footage 4,730 sqft
Price per Sqft $177
Subdivision Hawkseye
MLS Listing ID 1001571646
Sold Date 01/18/19
Style Contemporary
Bedrooms 5
Full Baths 3
Half Baths 2
HOA Fees $92/ann
HOA Y/N Y
Abv Grd Liv Area 4,730
Originating Board SCAOR
Year Built 2009
Lot Size 0.690 Acres
Acres 0.69
Lot Dimensions 145x175x174x206
Property Description
UNDENIABLY GORGEOUS, UNBELIEVABLY EFFICIENT-Embrace Delaware's coastal lifestyle in a fabulous custom home, amazingly energy smart, in sought-after Hawkseye! Bright sunshine greets you in an impressive foyer, spacious dining room, great room, family room & chef's kitchen equipped w/professional Viking appliances & freshly finished cabinets. Retreat to the sprawling first-floor master suite, enjoy plenty of room for family & guests upstairs, gather downstairs in the finished basement (w/playroom and kids dream stage!) & unfinished space for a workshop or expansion. Relax by one of the 2 fireplaces, or on the large screened porch overlooking the back yard. Built by a builder, home features geothermal HVAC, solar panels & numerous high-end finishes, including reclaimed grist mill oak wide plank floors - one example of the detail! Well-located and so close to Junction-Breakwater Trail to Rehoboth & tucked close to Historic Lewes. Spacious, smart and ready to host your beach life today!
Location
State DE
County Sussex
Area Lewes Rehoboth Hundred (31009)
Zoning AGRICULTURAL/RESIDENTIAL
Rooms
Other Rooms Living Room, Dining Room, Primary Bedroom, Kitchen, Game Room, Family Room, Den, Laundry, Additional Bedroom
Basement Full, Partially Finished, Sump Pump
Main Level Bedrooms 1
Interior
Interior Features Attic, Kitchen - Eat-In, Pantry, Entry Level Bedroom, Ceiling Fan(s), Wet/Dry Bar, Window Treatments, Stove - Wood, Walk-in Closet(s), Upgraded Countertops, Built-Ins, Crown Moldings, Primary Bath(s), Recessed Lighting
Hot Water Tankless
Heating Geothermal, Heat Pump(s), Zoned
Cooling Central A/C, Geothermal, Zoned
Flooring Carpet, Hardwood, Tile/Brick
Fireplaces Number 1
Fireplaces Type Gas/Propane
Equipment Cooktop, Dishwasher, Disposal, Exhaust Fan, Icemaker, Refrigerator, Microwave, Oven - Double, Oven - Wall, Range Hood, Six Burner Stove, Washer/Dryer Hookups Only, Water Heater - Tankless, Stainless Steel Appliances
Furnishings No
Fireplace Y
Window Features Screens
Appliance Cooktop, Dishwasher, Disposal, Exhaust Fan, Icemaker, Refrigerator, Microwave, Oven - Double, Oven - Wall, Range Hood, Six Burner Stove, Washer/Dryer Hookups Only, Water Heater - Tankless, Stainless Steel Appliances
Heat Source Geo-thermal
Exterior
Exterior Feature Deck(s), Porch(es), Screened
Parking Features Garage Door Opener
Garage Spaces 6.0
Water Access N
Roof Type Architectural Shingle
Accessibility None
Porch Deck(s), Porch(es), Screened
Attached Garage 2
Total Parking Spaces 6
Garage Y
Building
Lot Description Landscaping
Story 2
Foundation Block
Sewer Public Sewer
Water Public
Architectural Style Contemporary
Level or Stories 2
Additional Building Above Grade
Structure Type Vaulted Ceilings
New Construction N
Schools
School District Cape Henlopen
Others
Senior Community No
Tax ID 335-12.00-461.00
Ownership Fee Simple
SqFt Source Estimated
Acceptable Financing Cash, Conventional
Listing Terms Cash, Conventional
Financing Cash,Conventional
Special Listing Condition Standard
Read Less

Bought with SUSANNAH GRIFFIN • Long & Foster Real Estate, Inc.
GET MORE INFORMATION




