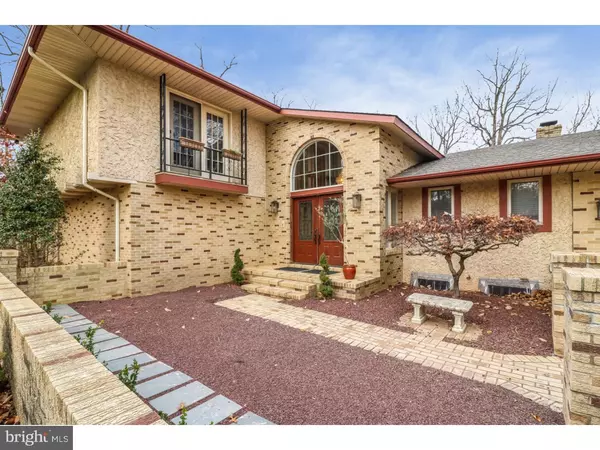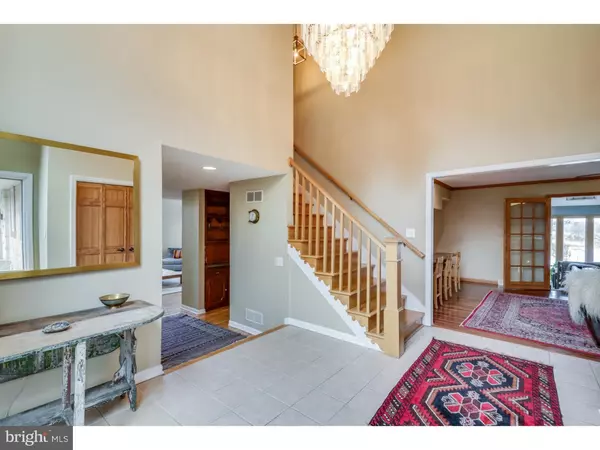For more information regarding the value of a property, please contact us for a free consultation.
119 STUART DR Dover, DE 19901
Want to know what your home might be worth? Contact us for a FREE valuation!

Our team is ready to help you sell your home for the highest possible price ASAP
Key Details
Sold Price $475,000
Property Type Single Family Home
Sub Type Detached
Listing Status Sold
Purchase Type For Sale
Square Footage 3,998 sqft
Price per Sqft $118
Subdivision Pennwood
MLS Listing ID DEKT162840
Sold Date 01/16/19
Style Contemporary
Bedrooms 4
Full Baths 3
Half Baths 1
HOA Fees $8/ann
HOA Y/N Y
Abv Grd Liv Area 3,998
Originating Board TREND
Year Built 1984
Annual Tax Amount $3,446
Tax Year 2018
Lot Size 1.000 Acres
Acres 1.0
Lot Dimensions 1
Property Description
ref# 12477- Beautiful waterfront home overlooking the Isaac Branch of the St. Jones River. Enjoy the peace and quiet of this contemporary style home with multi-room panoramic views of the water, updated in-ground pool and a private dock. The open floor plan will make entertaining easy and everyday life comfortable. Features include: New Tile Floor, Refinished Hardwoods, Fresh Paint, 1st Floor Bedroom Suite, Updated Powder Room, New Dual Wall Oven & Cooktop, New Dishwasher, New Light Fixtures and Ceiling Fans (8), Bedroom Balconies, Master Suite w/ Dual Walk-in Closets, Jetted Tub, Steam Shower, Anderson Windows, Hardwood Flooring on 2nd Floor, Finished Basement, New Pool Concrete Surround, Liner & Pump System, Pool House, Private Floating Dock. 119 Stuart Drive offers you space and style to live the way you deserve.
Location
State DE
County Kent
Area Caesar Rodney (30803)
Zoning RS1
Direction South
Rooms
Other Rooms Living Room, Dining Room, Primary Bedroom, Bedroom 2, Bedroom 3, Kitchen, Family Room, Bedroom 1, Laundry, Other, Attic
Basement Partial, Fully Finished
Main Level Bedrooms 1
Interior
Interior Features Primary Bath(s), Skylight(s), Ceiling Fan(s), Stain/Lead Glass, WhirlPool/HotTub, Stove - Wood, Water Treat System, Exposed Beams, Wet/Dry Bar, Stall Shower, Dining Area
Hot Water Electric
Heating Electric, Heat Pump - Electric BackUp, Forced Air, Zoned, Programmable Thermostat
Cooling Central A/C
Flooring Wood, Fully Carpeted, Tile/Brick
Fireplaces Number 1
Fireplaces Type Brick
Equipment Cooktop, Oven - Wall, Oven - Double, Oven - Self Cleaning, Dishwasher, Refrigerator, Disposal, Built-In Microwave
Fireplace Y
Window Features Bay/Bow
Appliance Cooktop, Oven - Wall, Oven - Double, Oven - Self Cleaning, Dishwasher, Refrigerator, Disposal, Built-In Microwave
Heat Source Electric
Laundry Main Floor
Exterior
Exterior Feature Patio(s), Porch(es)
Parking Features Inside Access, Garage Door Opener
Garage Spaces 5.0
Fence Other
Pool In Ground
Utilities Available Cable TV
Water Access Y
Roof Type Pitched,Shingle
Accessibility None
Porch Patio(s), Porch(es)
Attached Garage 2
Total Parking Spaces 5
Garage Y
Building
Lot Description Cul-de-sac, Sloping, Trees/Wooded, Front Yard, Rear Yard, SideYard(s)
Story 2
Foundation Brick/Mortar
Sewer Public Sewer
Water Well
Architectural Style Contemporary
Level or Stories 2
Additional Building Above Grade
Structure Type Cathedral Ceilings,High
New Construction N
Schools
Elementary Schools W.B. Simpson
High Schools Caesar Rodney
School District Caesar Rodney
Others
HOA Fee Include Common Area Maintenance
Senior Community No
Tax ID NM-00-08603-01-3800-000
Ownership Fee Simple
SqFt Source Assessor
Security Features Security System
Acceptable Financing Conventional, VA, FHA 203(b)
Listing Terms Conventional, VA, FHA 203(b)
Financing Conventional,VA,FHA 203(b)
Special Listing Condition Standard
Read Less

Bought with Margaret Haass • Burns & Ellis Realtors
GET MORE INFORMATION




