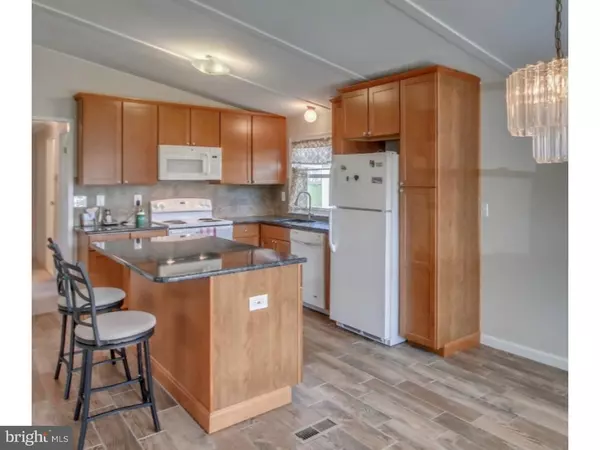For more information regarding the value of a property, please contact us for a free consultation.
619 PHEASANT RUN North Wales, PA 19454
Want to know what your home might be worth? Contact us for a FREE valuation!

Our team is ready to help you sell your home for the highest possible price ASAP
Key Details
Sold Price $132,500
Property Type Manufactured Home
Sub Type Manufactured
Listing Status Sold
Purchase Type For Sale
Square Footage 1,056 sqft
Price per Sqft $125
Subdivision Neshaminy Falls
MLS Listing ID PAMC103648
Sold Date 01/11/19
Style Other
Bedrooms 2
Full Baths 2
HOA Fees $599/mo
HOA Y/N Y
Abv Grd Liv Area 1,056
Originating Board TREND
Land Lease Amount 600.0
Land Lease Frequency Monthly
Year Built 1986
Annual Tax Amount $907
Tax Year 2018
Lot Size 4,356 Sqft
Acres 0.1
Property Description
Welcome to a Great Home in the Neshaminy Falls. The Entire Home has been Remolded within the last 3 years.....NEW: Roof, Windows, Freshly Painted through out, Kitchen with a Island and Granite, Ceramic Plank Floors in the Kitchen and Dining Rooms, New Cabinets, Sink, Plumbing, Tile Back Splash, New Master Bath with Subway Tile in the Large Shower, High Hats, All Lighting, Toilet, Vanity and Mirror. The second Bath has a Shower over the Tub. Everything else has been replaced!! This is a must see Home!!! Make sure you see it before it's GONE! This Home is on a Foundation! This is a 55 Plus Community. The Club House has many Activities such as Gym, Dancing, Library, Active Veterans Group, Heated Swimming Pool, Sewer and Trash! We are close to Shopping at the Montgomery Mall, Great Restaurants, and close to #309, Pa. Turnpike and the Blue Route!
Location
State PA
County Montgomery
Area Montgomery Twp (10646)
Zoning MHP
Rooms
Other Rooms Living Room, Dining Room, Primary Bedroom, Kitchen, Bedroom 1, Laundry, Other
Main Level Bedrooms 2
Interior
Interior Features Primary Bath(s), Kitchen - Island, Butlers Pantry, Ceiling Fan(s), Stall Shower, Kitchen - Eat-In
Hot Water Electric
Heating Heat Pump - Electric BackUp, Forced Air
Cooling Central A/C
Flooring Fully Carpeted, Tile/Brick
Equipment Cooktop, Built-In Range, Oven - Self Cleaning, Dishwasher, Built-In Microwave
Fireplace N
Window Features Bay/Bow,Energy Efficient,Replacement
Appliance Cooktop, Built-In Range, Oven - Self Cleaning, Dishwasher, Built-In Microwave
Heat Source Electric
Laundry Main Floor
Exterior
Exterior Feature Porch(es)
Garage Spaces 2.0
Utilities Available Cable TV
Amenities Available Swimming Pool, Club House
Water Access N
Roof Type Pitched,Shingle
Accessibility Mobility Improvements
Porch Porch(es)
Total Parking Spaces 2
Garage N
Building
Lot Description Front Yard, Rear Yard, SideYard(s)
Story 1
Sewer Public Sewer
Water Public
Architectural Style Other
Level or Stories 1
Additional Building Above Grade
Structure Type Cathedral Ceilings,High
New Construction N
Schools
High Schools North Penn Senior
School District North Penn
Others
HOA Fee Include Pool(s),Trash,Sewer,Parking Fee,Health Club,Unknown Fee,Management,Bus Service
Senior Community No
Tax ID 46-00-04506-182
Ownership Land Lease
SqFt Source Estimated
Special Listing Condition Standard
Pets Allowed Case by Case Basis
Read Less

Bought with John H Katein IV • Century 21 Veterans-Newtown
GET MORE INFORMATION




