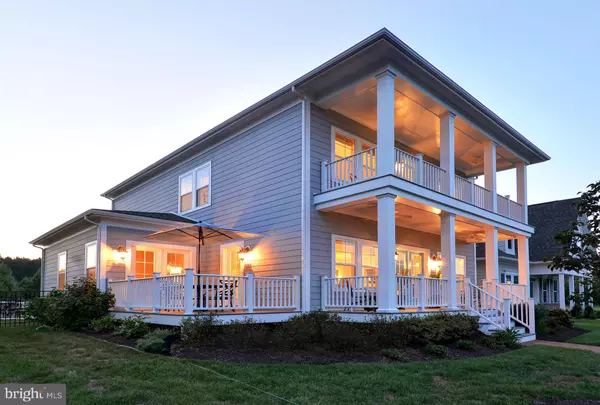For more information regarding the value of a property, please contact us for a free consultation.
8066 EASTON VILLAGE DR Easton, MD 21601
Want to know what your home might be worth? Contact us for a FREE valuation!

Our team is ready to help you sell your home for the highest possible price ASAP
Key Details
Sold Price $562,000
Property Type Single Family Home
Sub Type Detached
Listing Status Sold
Purchase Type For Sale
Square Footage 2,821 sqft
Price per Sqft $199
Subdivision Easton Village
MLS Listing ID 1005994348
Sold Date 01/11/19
Style Contemporary
Bedrooms 4
Full Baths 3
Half Baths 1
HOA Fees $208/mo
HOA Y/N Y
Abv Grd Liv Area 2,821
Originating Board MRIS
Year Built 2014
Annual Tax Amount $5,035
Tax Year 2017
Lot Size 7,357 Sqft
Acres 0.17
Property Sub-Type Detached
Property Description
Be in your NEW Home by the Holidays....Light, Bright and Airy.This Coastal design home has all the "must haves". Dramatic 2 story porch with private front side porch off sumptuous first floor master suite with large walk-in closets. Gourmet Kitchen opens to big living room (w/gas fireplace) and dining room. In-law suite over 2 car garage. Water privileged community which offers swimming pool, clubhouse, pier w/ kayak launch,& trails.
Location
State MD
County Talbot
Zoning RESIDENTAL
Rooms
Other Rooms Living Room, Dining Room, Primary Bedroom, Bedroom 2, Bedroom 3, Kitchen, Family Room, Study, In-Law/auPair/Suite, Other
Main Level Bedrooms 1
Interior
Interior Features Breakfast Area, Kitchen - Gourmet, Kitchen - Island, Combination Kitchen/Living, Combination Kitchen/Dining, Primary Bath(s), Entry Level Bedroom, Upgraded Countertops, Crown Moldings, Window Treatments, Wood Floors, Recessed Lighting, Floor Plan - Open
Hot Water Natural Gas
Heating Forced Air
Cooling Central A/C, Ceiling Fan(s)
Flooring Wood, Tile/Brick
Fireplaces Number 1
Fireplaces Type Gas/Propane
Equipment Washer/Dryer Hookups Only, Dishwasher, Exhaust Fan, Microwave, Refrigerator, Oven/Range - Gas, Water Heater
Fireplace Y
Window Features Screens
Appliance Washer/Dryer Hookups Only, Dishwasher, Exhaust Fan, Microwave, Refrigerator, Oven/Range - Gas, Water Heater
Heat Source Natural Gas
Exterior
Exterior Feature Deck(s), Patio(s), Porch(es)
Parking Features Garage Door Opener
Garage Spaces 2.0
Fence Rear
Community Features Covenants, Pets - Allowed
Water Access Y
Water Access Desc Canoe/Kayak,Boat - Powered,Fishing Allowed
Roof Type Shingle
Accessibility 36\"+ wide Halls, Other
Porch Deck(s), Patio(s), Porch(es)
Total Parking Spaces 2
Garage Y
Building
Story 2
Foundation Crawl Space
Sewer Public Sewer
Water Public
Architectural Style Contemporary
Level or Stories 2
Additional Building Above Grade
Structure Type 9'+ Ceilings,Dry Wall
New Construction N
Schools
School District Talbot County Public Schools
Others
Senior Community No
Tax ID 2101198631
Ownership Fee Simple
SqFt Source Estimated
Special Listing Condition Standard
Read Less

Bought with Martha W Suss • Long & Foster Real Estate, Inc.



