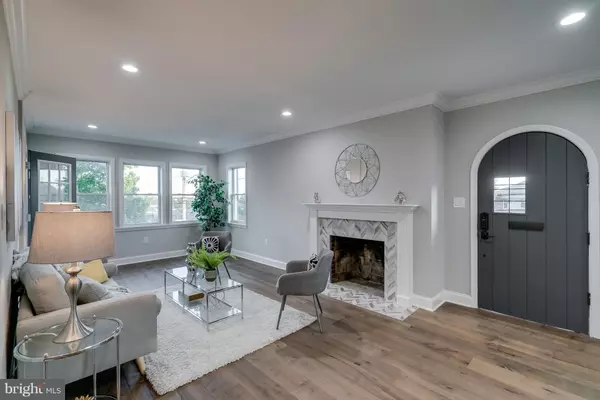For more information regarding the value of a property, please contact us for a free consultation.
230 PEABODY ST NE Washington, DC 20011
Want to know what your home might be worth? Contact us for a FREE valuation!

Our team is ready to help you sell your home for the highest possible price ASAP
Key Details
Sold Price $845,000
Property Type Single Family Home
Sub Type Detached
Listing Status Sold
Purchase Type For Sale
Square Footage 3,405 sqft
Price per Sqft $248
Subdivision Riggs Park
MLS Listing ID 1008190814
Sold Date 01/11/19
Style Colonial
Bedrooms 5
Full Baths 4
HOA Y/N N
Abv Grd Liv Area 2,238
Originating Board MRIS
Year Built 1942
Annual Tax Amount $3,805
Tax Year 2017
Lot Size 6,250 Sqft
Acres 0.14
Lot Dimensions LotLength:125 X LotWidth:50
Property Description
BACK ON THE MARKET, the Inspection was done, the appraisal was done, the loan was approved and buyer's got cold feet... Awesome opportunity for a new buyer! - Experience Life at the top, This home has it all. 5 beds, 4 full baths, fully finished HUGE, sep entrance lower lvl with real bedroom, full bath & wet bar, HUGE -detached 3 car garage, custom, gourmet kitchen with waterfall Calacatta quartz island and farmhouse sink. The custom tile work in all the bathrooms and all the finishes exude the perfect blend of contemporary aesthetic & classic charm. Welcome home!
Location
State DC
County Washington
Direction Southeast
Rooms
Other Rooms Living Room, Dining Room, Primary Bedroom, Bedroom 2, Bedroom 3, Bedroom 4, Kitchen, Family Room, Bedroom 1, Laundry
Basement Improved, Fully Finished, Daylight, Partial, Outside Entrance, Walkout Level, Connecting Stairway
Main Level Bedrooms 1
Interior
Interior Features Kitchen - Gourmet, Dining Area, Kitchen - Eat-In, Primary Bath(s), Chair Railings, Upgraded Countertops, Crown Moldings, Floor Plan - Traditional
Hot Water Natural Gas
Heating Forced Air
Cooling Central A/C
Fireplaces Number 1
Fireplaces Type Wood
Equipment Dishwasher, Disposal, Dryer, Dryer - Front Loading, ENERGY STAR Clothes Washer, ENERGY STAR Dishwasher, ENERGY STAR Refrigerator, Exhaust Fan, Extra Refrigerator/Freezer, Microwave, Range Hood, Oven/Range - Gas, Refrigerator, Washer, Washer - Front Loading, Water Heater - High-Efficiency
Fireplace Y
Window Features Energy Efficient,Double Pane
Appliance Dishwasher, Disposal, Dryer, Dryer - Front Loading, ENERGY STAR Clothes Washer, ENERGY STAR Dishwasher, ENERGY STAR Refrigerator, Exhaust Fan, Extra Refrigerator/Freezer, Microwave, Range Hood, Oven/Range - Gas, Refrigerator, Washer, Washer - Front Loading, Water Heater - High-Efficiency
Heat Source Natural Gas
Laundry Upper Floor
Exterior
Exterior Feature Deck(s), Porch(es)
Parking Features Garage - Front Entry
Garage Spaces 3.0
Fence Fully
Water Access N
View Scenic Vista
Roof Type Asphalt
Accessibility None
Porch Deck(s), Porch(es)
Total Parking Spaces 3
Garage Y
Building
Lot Description Corner
Story 3+
Sewer Public Sewer, Public Septic
Water Public
Architectural Style Colonial
Level or Stories 3+
Additional Building Above Grade, Below Grade
New Construction N
Schools
Elementary Schools Lasalle - Backus Education Campus
Middle Schools Lasalle - Backus Education Campus
High Schools Coolidge Senior
School District District Of Columbia Public Schools
Others
Senior Community No
Tax ID 3718//0819
Ownership Fee Simple
SqFt Source Estimated
Acceptable Financing VA, Private, Negotiable, FNMA, Conventional, Cash
Listing Terms VA, Private, Negotiable, FNMA, Conventional, Cash
Financing VA,Private,Negotiable,FNMA,Conventional,Cash
Special Listing Condition Standard
Read Less

Bought with Fleur V Howgill • TTR Sotheby's International Realty
GET MORE INFORMATION




