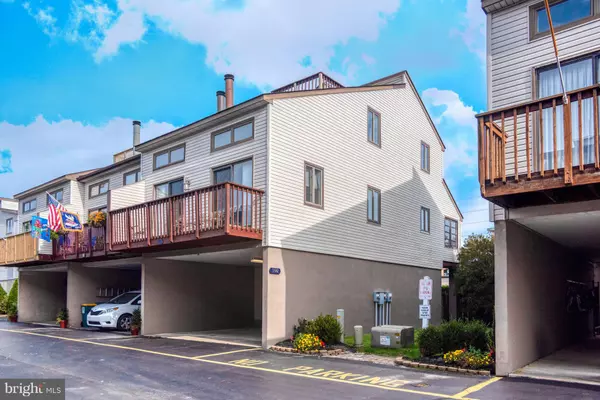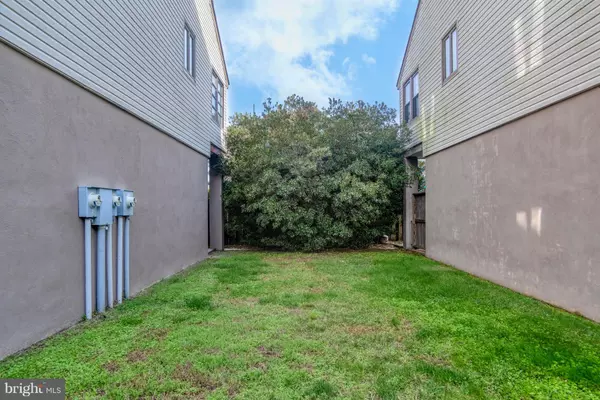For more information regarding the value of a property, please contact us for a free consultation.
102 BAYSIDE CT #18 Dewey Beach, DE 19971
Want to know what your home might be worth? Contact us for a FREE valuation!

Our team is ready to help you sell your home for the highest possible price ASAP
Key Details
Sold Price $571,000
Property Type Townhouse
Sub Type Interior Row/Townhouse
Listing Status Sold
Purchase Type For Sale
Square Footage 1,600 sqft
Price per Sqft $356
Subdivision Bayside Court
MLS Listing ID DESU104406
Sold Date 01/11/19
Style Villa
Bedrooms 4
Full Baths 3
Half Baths 1
HOA Fees $37/ann
HOA Y/N Y
Abv Grd Liv Area 1,600
Originating Board BRIGHT
Year Built 1993
Tax Year 2018
Lot Size 2,230 Sqft
Acres 0.05
Lot Dimensions 32 x 73
Property Description
EXQUISITE DEWEY BEACH LIVING WITH BAY VIEWS. One of few true town homes, where you own your lot. The proactive HOA self-manages and keeps expensesreasonable, while constantly improving the lifestyle and property values of it owner members. At $450 Annually,maybe the lowest HOA fee in town. Premium end unit, 4 Bedroom, 4 Bathroom Model being sold furnished &accessorized for turn-key, immediate gratification and income stream. Ride the shifting tide towards owneroccupied, family oriented Dewey Beach relaxation, with covered parking & storage for watersport accoutrements.Dewey Beach, a way of life.
Location
State DE
County Sussex
Area Lewes Rehoboth Hundred (31009)
Zoning Q
Direction West
Rooms
Other Rooms Living Room, Dining Room, Bedroom 2, Bedroom 3, Kitchen, Foyer, Bedroom 1, Sun/Florida Room, Bathroom 1, Bathroom 2, Bathroom 3, Primary Bathroom
Main Level Bedrooms 1
Interior
Interior Features Ceiling Fan(s), Dining Area, Entry Level Bedroom, Family Room Off Kitchen, Kitchen - Eat-In, Primary Bath(s), Skylight(s), Window Treatments, Wood Floors
Hot Water Electric
Heating Forced Air, Heat Pump(s)
Cooling Central A/C
Flooring Carpet, Hardwood, Tile/Brick
Fireplaces Type Screen, Wood
Furnishings Yes
Fireplace Y
Heat Source Electric
Laundry Lower Floor
Exterior
Exterior Feature Balconies- Multiple, Deck(s), Porch(es)
Garage Spaces 2.0
Amenities Available Common Grounds
Water Access N
Roof Type Architectural Shingle
Accessibility None
Porch Balconies- Multiple, Deck(s), Porch(es)
Total Parking Spaces 2
Garage N
Building
Lot Description SideYard(s)
Story 3+
Foundation Concrete Perimeter
Sewer Public Sewer
Water Public
Architectural Style Villa
Level or Stories 3+
Additional Building Above Grade, Below Grade
Structure Type 2 Story Ceilings,Cathedral Ceilings,Dry Wall
New Construction N
Schools
School District Cape Henlopen
Others
HOA Fee Include Lawn Maintenance,Reserve Funds,Road Maintenance,Trash
Senior Community No
Tax ID 334-20.18-68.05
Ownership Fee Simple
SqFt Source Assessor
Security Features Security System,Smoke Detector
Acceptable Financing Cash, Conventional
Horse Property N
Listing Terms Cash, Conventional
Financing Cash,Conventional
Special Listing Condition Standard
Read Less

Bought with Kathleen J Eddins • Patterson-Schwartz-Hockessin
GET MORE INFORMATION




