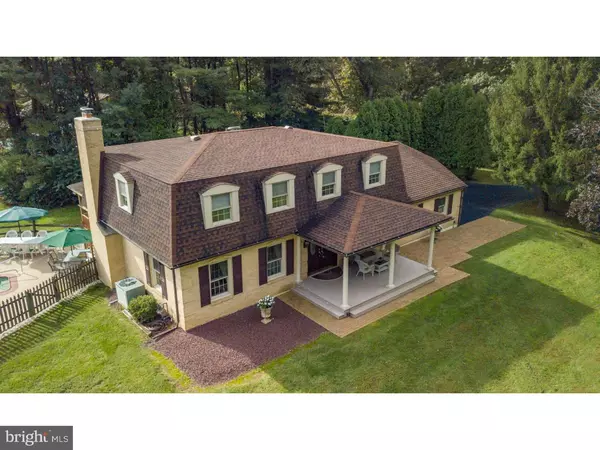For more information regarding the value of a property, please contact us for a free consultation.
7 WILLITS WAY Glen Mills, PA 19342
Want to know what your home might be worth? Contact us for a FREE valuation!

Our team is ready to help you sell your home for the highest possible price ASAP
Key Details
Sold Price $549,900
Property Type Single Family Home
Sub Type Detached
Listing Status Sold
Purchase Type For Sale
Square Footage 2,466 sqft
Price per Sqft $222
Subdivision Rockford Estates
MLS Listing ID 1007544316
Sold Date 01/07/19
Style Colonial,French
Bedrooms 4
Full Baths 2
Half Baths 1
HOA Y/N N
Abv Grd Liv Area 2,466
Originating Board TREND
Year Built 1977
Annual Tax Amount $8,978
Tax Year 2018
Lot Size 1.195 Acres
Acres 1.2
Property Description
Lovely updated french colonial home nestled on a beautifully landscaped 1.2 acre yard in the highly sought after Willits Way/Rockford Estates community and the Blue Ribbon Garnet Valley School District; just a short drive up the road from the Garnet Valley School campus, Concord Township Park and Rachel Kohl library. Welcome home to 7 Willits Way! Some of the many wonderful features of this charming home include its beautiful setting and meandering brick walkway leading past a gorgeous brick facade and covered front porch walking through a lovely leaded glass double main entrance into the main foyer where you're greeted by gleaming hardwood floors that flow throughout an open inviting floor-plan. On the main level of this home is an updated kitchen with a breakfast bar, lots of cabinets, corian counters, stainless appliances, pantry, and an adjacent breakfast room with a bay window looking out into a beautiful backyard. The formal living room and formal dining room suite with custom mouldings are conveniently located to the kitchen and there is a spacious casual family room with a cozy fireplace and french doors that walk out to a covered rear deck with wonderful views out over the back yard and in ground pool. A half bath, main floor laundry and convenient mudroom access to an over-sized two car garage complete the main level. On the upper level is a luxurious master suite with an updated en suite tiled master bath and a spacious walk in closet, three additional generously sized bedrooms and an updated tiled hall bath with double vanities. The basement is finished for additional living space containing a finished great room and lots of storage. This home is perfect; move right into a spacious well maintained home in the top ranked Garnet Valley School District and is conveniently located with easy access to all major routes to Philadelphia, Wilmington and NY.
Location
State PA
County Delaware
Area Concord Twp (10413)
Zoning RESID
Rooms
Other Rooms Living Room, Dining Room, Primary Bedroom, Bedroom 2, Bedroom 3, Kitchen, Family Room, Bedroom 1, Laundry, Other
Basement Full, Fully Finished
Interior
Interior Features Primary Bath(s), Butlers Pantry, Ceiling Fan(s), Stain/Lead Glass, Dining Area
Hot Water Natural Gas
Heating Gas, Forced Air
Cooling Central A/C
Flooring Wood, Fully Carpeted, Tile/Brick
Fireplaces Number 1
Fireplaces Type Gas/Propane
Equipment Built-In Range, Oven - Self Cleaning, Dishwasher
Fireplace Y
Appliance Built-In Range, Oven - Self Cleaning, Dishwasher
Heat Source Natural Gas
Laundry Main Floor
Exterior
Exterior Feature Deck(s)
Parking Features Inside Access, Garage Door Opener, Oversized
Garage Spaces 5.0
Pool In Ground
Utilities Available Cable TV
Water Access N
Roof Type Pitched,Shingle
Accessibility None
Porch Deck(s)
Attached Garage 2
Total Parking Spaces 5
Garage Y
Building
Story 2
Sewer On Site Septic
Water Public
Architectural Style Colonial, French
Level or Stories 2
Additional Building Above Grade
New Construction N
Schools
Elementary Schools Garnet Valley
Middle Schools Garnet Valley
High Schools Garnet Valley
School District Garnet Valley
Others
Senior Community No
Tax ID 13-00-00970-30
Ownership Fee Simple
Read Less

Bought with Charles J Robino • Pennington Chase Realty
GET MORE INFORMATION




